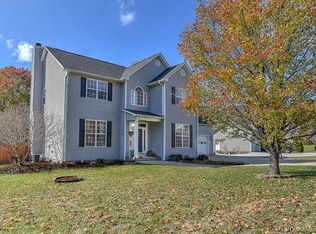Lovely well maintained home in The Reserves at Livingston Farm. This home has been very well maintained, and is move-in ready. Gas fireplace in living room for cozy winter nights. Stainless steel appliances upgraded in 2018 and 2019. New roof in 2012. Nice office space with french doors for private work at home environment. New Water Heater in 2016. Large Master Suite with vaulted ceiling, 2 nice sized walk-in closets, double sink vanities, a tub & shower. The backyard has one deck off the living room, with nice winter mountain views, and another deck off the garage. The back yard is large and open, and is completely fenced in and ready for your kids and pets! An extra parking pad was added for additional parking. Great location between Asheville and Hendersonville. Seller is licensed real estate agent. **Please note** All flat screen TV's will be removed and taken with sellers. The TV mounts will remain.
This property is off market, which means it's not currently listed for sale or rent on Zillow. This may be different from what's available on other websites or public sources.
