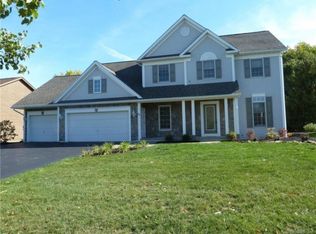Stately home lovingly maintained to perfection! Gorgeous open floor plan featuring family room with gas fireplace, hardwood floors and glass pocket doors. Living room boasts columns, crown molding, bay window and gleaming hardwoods. Cook's kitchen with beautiful maple cabinets, double pantry and wine refrigerator. Relax in the 4 season room with skylights, vaulted ceiling and slider to stamped concrete patio. Master Suite has Jacuzzi tub, skylights, double vanity, full basement and the list of upgrades in this home goes on and on. Beautifully landscaped and above ground pool.
This property is off market, which means it's not currently listed for sale or rent on Zillow. This may be different from what's available on other websites or public sources.
