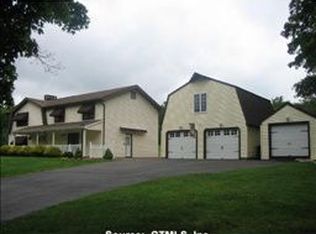Sold for $420,000
$420,000
64 Volpi Road, Bolton, CT 06043
3beds
1,756sqft
Single Family Residence
Built in 1978
1.05 Acres Lot
$471,100 Zestimate®
$239/sqft
$2,978 Estimated rent
Home value
$471,100
$410,000 - $542,000
$2,978/mo
Zestimate® history
Loading...
Owner options
Explore your selling options
What's special
Welcome to your dream home! This inviting ranch sits on a beautifully landscaped 1.05-acre corner lot, offering the perfect blend of privacy and convenience. Inside, your cozy family room, featuring a wood stove, and a bright, sun-filled living room offer perfect settings for relaxation and togetherness. An eat-in kitchen welcomes you with rustic elegance, featuring hardwood cabinetry, and stainless appliances, while main level laundry adds convenience. Outside, mature trees and a verdant green lawn create a private oasis. Your summer parties will be unforgettable with a gorgeous pergola, a hot tub, and an absolutely fabulous deck overlooking your verdant green lawn; the sunsets from the front yard are simply spectacular! Your large finished basement is a versatile space with a rec room, hobby room, and ample storage. Built with a sturdy steel beam and wood construction, this home boasts modern architectural shingles (April 2024) and low-maintenance vinyl siding for enhanced curb appeal, plus an outbuilding for convenient storage. Additional features include a double garage, central A/C, ceiling fans, and a water treatment system by Water Doctor. Just minutes from Herrick Park, Bolton Lake, and Birch Mountain hiking trails. Convenient to RT 384 and 84, Manchester Hospital, and just 15 minutes to the Shops at Evergreen Walk. Don't miss this opportunity to own your slice of paradise. **HIGHEST AND BEST BY MONDAY JUNE 17 AT 12P**
Zillow last checked: 8 hours ago
Listing updated: October 01, 2024 at 12:06am
Listed by:
MICHAEL HVIZDO TEAM,
Michael Hvizdo 917-721-1332,
Coldwell Banker Realty 860-633-3661
Bought with:
Lisa D. Daniels, RES.0771438
ERA Blanchard & Rossetto
Source: Smart MLS,MLS#: 24022878
Facts & features
Interior
Bedrooms & bathrooms
- Bedrooms: 3
- Bathrooms: 3
- Full bathrooms: 2
- 1/2 bathrooms: 1
Primary bedroom
- Features: Hardwood Floor
- Level: Main
Bedroom
- Features: Hardwood Floor
- Level: Main
Bedroom
- Features: Hardwood Floor
- Level: Main
Family room
- Features: Ceiling Fan(s), Wood Stove, Wall/Wall Carpet
- Level: Main
Kitchen
- Features: Ceiling Fan(s), Tile Floor
- Level: Main
Living room
- Features: Wall/Wall Carpet
- Level: Main
Rec play room
- Features: Wall/Wall Carpet
- Level: Lower
Heating
- Baseboard, Hot Water, Oil
Cooling
- Ceiling Fan(s), Central Air
Appliances
- Included: Oven/Range, Microwave, Range Hood, Refrigerator, Dishwasher, Disposal, Washer, Dryer, Water Heater
- Laundry: Main Level
Features
- Doors: Storm Door(s)
- Windows: Storm Window(s)
- Basement: Full,Storage Space,Partially Finished
- Attic: Storage,Walk-up
- Number of fireplaces: 1
Interior area
- Total structure area: 1,756
- Total interior livable area: 1,756 sqft
- Finished area above ground: 1,756
Property
Parking
- Total spaces: 2
- Parking features: Attached, Garage Door Opener
- Attached garage spaces: 2
Features
- Patio & porch: Porch, Deck, Covered
- Exterior features: Rain Gutters, Lighting, Outdoor Grill, Awning(s)
- Spa features: Heated
Lot
- Size: 1.05 Acres
- Features: Corner Lot, Few Trees, Level, Cleared, Landscaped
Details
- Additional structures: Shed(s)
- Parcel number: 1600732
- Zoning: R-1
Construction
Type & style
- Home type: SingleFamily
- Architectural style: Ranch
- Property subtype: Single Family Residence
Materials
- Vinyl Siding
- Foundation: Concrete Perimeter
- Roof: Shingle
Condition
- New construction: No
- Year built: 1978
Utilities & green energy
- Sewer: Septic Tank
- Water: Well
- Utilities for property: Cable Available
Green energy
- Energy efficient items: Doors, Windows
Community & neighborhood
Location
- Region: Bolton
Price history
| Date | Event | Price |
|---|---|---|
| 7/19/2024 | Sold | $420,000+5%$239/sqft |
Source: | ||
| 6/10/2024 | Price change | $399,900-14.9%$228/sqft |
Source: | ||
| 6/6/2024 | Listed for sale | $469,900+156.8%$268/sqft |
Source: | ||
| 7/31/1991 | Sold | $183,000$104/sqft |
Source: Public Record Report a problem | ||
Public tax history
| Year | Property taxes | Tax assessment |
|---|---|---|
| 2025 | $8,724 -0.6% | $270,100 +0.7% |
| 2024 | $8,781 +13% | $268,200 +51.2% |
| 2023 | $7,774 +11.1% | $177,400 |
Find assessor info on the county website
Neighborhood: 06043
Nearby schools
GreatSchools rating
- 7/10Bolton Center SchoolGrades: PK-8Distance: 1.8 mi
- 6/10Bolton High SchoolGrades: 9-12Distance: 2.2 mi
Schools provided by the listing agent
- Elementary: Bolton Center
- High: Bolton
Source: Smart MLS. This data may not be complete. We recommend contacting the local school district to confirm school assignments for this home.
Get pre-qualified for a loan
At Zillow Home Loans, we can pre-qualify you in as little as 5 minutes with no impact to your credit score.An equal housing lender. NMLS #10287.
Sell with ease on Zillow
Get a Zillow Showcase℠ listing at no additional cost and you could sell for —faster.
$471,100
2% more+$9,422
With Zillow Showcase(estimated)$480,522
