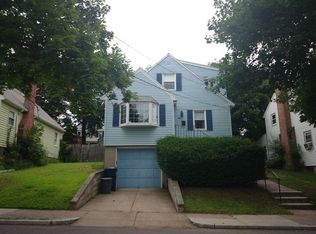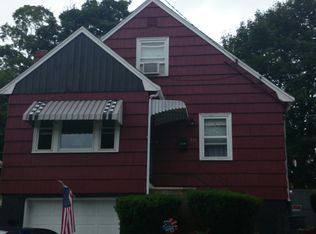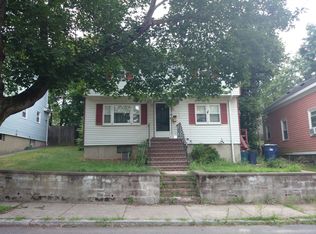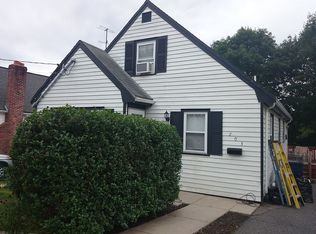West Roxbury's best offering, A new price and a new opportunity. A home that was loved and enjoyed for many years is now ready for a new life! Make this your forever home with your personal design and sweat equity. The living room has bay window, brick fireplace and gleaming hardwood floors. The open floor plan kitchen/dining room gives it a spacious feel and is ideal for cooking & conversation. The newly tiled tub shower is a desirable home improvement. First floor bedroom/den with hardwood floors rounds out the main level. Two additional bedrooms on the second floor with newer windows and wall to wall. Exterior side steps lead to a grassy back yard with a decorative trellis. Updated heating system. One car garage under with a bonus off-street tandem parking space. It's a wonderful start for the first time buyer. Remember when the bones are good the rest don't matter! Walk to shops and cafes, recreation and the "T". Stop by and see for yourself.
This property is off market, which means it's not currently listed for sale or rent on Zillow. This may be different from what's available on other websites or public sources.



