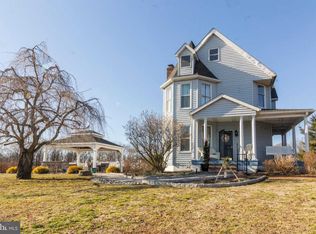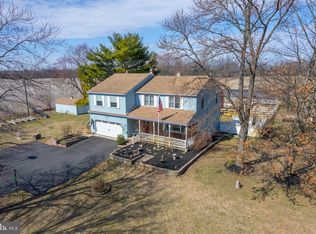Sold for $565,000
$565,000
64 Vestry Rd, Swedesboro, NJ 08085
3beds
2,290sqft
Single Family Residence
Built in 1985
6 Acres Lot
$605,200 Zestimate®
$247/sqft
$3,616 Estimated rent
Home value
$605,200
$551,000 - $666,000
$3,616/mo
Zestimate® history
Loading...
Owner options
Explore your selling options
What's special
Welcome to 64 Vestry Rd – Your Peaceful Escape on 6 Acres in South Harrison! Tucked away down a tree-lined drive, this 3-bedroom, 2.5-bath colonial is the kind of place that instantly feels like home. Set on 6 beautiful acres, it offers that perfect blend of privacy, charm, and updated comfort. Step inside to a bright and open layout with stylish flooring, large windows, and tons of natural light. The living space flows right into a stunning kitchen with warm wood cabinetry, granite counters, stainless steel appliances, and a large center island—ideal for hosting family and friends. The sunroom-style dining area with a skylight and wraparound views is the kind of spot that makes every meal feel special. Upstairs, you’ll find spacious bedrooms, including a peaceful primary suite, plus a full basement with endless potential. There’s more to love outside—enjoy your mornings in the screened-in porch, spend evenings around the fire pit, or take in the natural beauty from your deck. You’ll also find a detached oversized garage, a shed, and a yard full of mature trees. Bonus: 50 fully owned solar panels will help take care of your electric bills! 4yo hot water heater, 7yo 2 Zone HVAC, 200+Amp electric, and so much more! If you’ve been dreaming of space to breathe, garden, host, or just enjoy life a little more—this is it. Come take a look and fall in love with all this home has to offer!
Zillow last checked: 8 hours ago
Listing updated: June 11, 2025 at 03:49am
Listed by:
Tom Duffy 856-218-3400,
Keller Williams Realty - Washington Township,
Listing Team: Tom Duffy Team
Bought with:
Daniel Mackie, 571750
Family Five Homes
Source: Bright MLS,MLS#: NJGL2055816
Facts & features
Interior
Bedrooms & bathrooms
- Bedrooms: 3
- Bathrooms: 3
- Full bathrooms: 2
- 1/2 bathrooms: 1
- Main level bathrooms: 1
Primary bedroom
- Features: Attached Bathroom, Ceiling Fan(s), Flooring - Carpet, Primary Bedroom - Sitting Area, Walk-In Closet(s)
- Level: Upper
- Area: 306 Square Feet
- Dimensions: 13 X 11
Bedroom 2
- Features: Ceiling Fan(s), Flooring - Carpet, Cathedral/Vaulted Ceiling
- Level: Upper
- Area: 130 Square Feet
- Dimensions: 10 X 9
Bedroom 3
- Features: Ceiling Fan(s), Flooring - Carpet, Cathedral/Vaulted Ceiling
- Level: Upper
- Area: 80 Square Feet
- Dimensions: 10 x 8
Primary bathroom
- Features: Bathroom - Tub Shower, Flooring - Ceramic Tile
- Level: Upper
Bonus room
- Features: Basement - Partially Finished, Flooring - Concrete, Lighting - Ceiling, Lighting - LED, Recessed Lighting
- Level: Lower
- Area: 306 Square Feet
- Dimensions: 18 x 17
Dining room
- Features: Cathedral/Vaulted Ceiling, Flooring - HardWood, Skylight(s)
- Level: Main
- Area: 266 Square Feet
- Dimensions: 12 X 11
Foyer
- Features: Flooring - Ceramic Tile
- Level: Main
Other
- Features: Bathroom - Tub Shower, Flooring - Ceramic Tile
- Level: Upper
Great room
- Features: Ceiling Fan(s), Flooring - HardWood, Lighting - Ceiling, Lighting - LED, Recessed Lighting
- Level: Main
- Area: 525 Square Feet
- Dimensions: 25 x 21
Half bath
- Features: Flooring - HardWood
- Level: Main
Kitchen
- Features: Kitchen - Electric Cooking, Double Sink, Granite Counters, Flooring - HardWood, Kitchen Island, Eat-in Kitchen, Lighting - Ceiling, Lighting - LED, Recessed Lighting, Pantry
- Level: Main
- Area: 360 Square Feet
- Dimensions: 12 X 10
Laundry
- Features: Flooring - HardWood
- Level: Main
- Area: 63 Square Feet
- Dimensions: 9 X 7
Storage room
- Features: Basement - Unfinished, Flooring - Concrete
- Level: Lower
- Area: 552 Square Feet
- Dimensions: 24 x 23
Heating
- Forced Air, Electric
Cooling
- Central Air, Electric
Appliances
- Included: Dishwasher, Dryer, Oven/Range - Electric, Refrigerator, Stainless Steel Appliance(s), Washer, Water Conditioner - Owned, Water Heater, Water Treat System, Electric Water Heater
- Laundry: Main Level, Laundry Room
Features
- Ceiling Fan(s), Eat-in Kitchen, Attic, Attic/House Fan, Bathroom - Tub Shower, Family Room Off Kitchen, Open Floorplan, Formal/Separate Dining Room, Kitchen Island, Pantry, Primary Bath(s), Recessed Lighting, Upgraded Countertops, Walk-In Closet(s), Vaulted Ceiling(s), Dry Wall
- Flooring: Hardwood, Ceramic Tile, Carpet, Wood
- Doors: Six Panel, Sliding Glass
- Windows: Casement, Double Pane Windows, Replacement, Skylight(s)
- Basement: Full,Improved,Exterior Entry,Walk-Out Access
- Has fireplace: No
- Fireplace features: Wood Burning Stove
Interior area
- Total structure area: 3,382
- Total interior livable area: 2,290 sqft
- Finished area above ground: 2,290
- Finished area below ground: 0
Property
Parking
- Total spaces: 8
- Parking features: Oversized, Garage Faces Front, Garage Door Opener, Asphalt, Crushed Stone, Driveway, Detached
- Garage spaces: 2
- Uncovered spaces: 6
- Details: Garage Sqft: 720
Accessibility
- Accessibility features: None
Features
- Levels: Two
- Stories: 2
- Patio & porch: Deck, Porch, Patio, Screened
- Exterior features: Lighting, Rain Gutters, Sidewalks
- Pool features: None
- Fencing: Chain Link
- Has view: Yes
- View description: Garden, Trees/Woods
Lot
- Size: 6 Acres
- Features: Level, Wooded, Front Yard, Rear Yard, Landscaped, Not In Development, Premium, Private, Rural, Secluded
Details
- Additional structures: Above Grade, Below Grade, Outbuilding
- Parcel number: 160001700014
- Zoning: AR
- Zoning description: Low Density Residential
- Special conditions: Standard
Construction
Type & style
- Home type: SingleFamily
- Architectural style: Contemporary
- Property subtype: Single Family Residence
Materials
- Frame, Vinyl Siding, Aluminum Siding
- Foundation: Block, Concrete Perimeter
- Roof: Pitched,Shingle,Asphalt
Condition
- Excellent,Very Good
- New construction: No
- Year built: 1985
Utilities & green energy
- Electric: 200+ Amp Service
- Sewer: On Site Septic
- Water: Well
Community & neighborhood
Location
- Region: Swedesboro
- Subdivision: None Available
- Municipality: SOUTH HARRISON TWP
Other
Other facts
- Listing agreement: Exclusive Right To Sell
- Listing terms: Cash,Conventional,FHA,USDA Loan,VA Loan
- Ownership: Fee Simple
Price history
| Date | Event | Price |
|---|---|---|
| 6/4/2025 | Sold | $565,000+2.7%$247/sqft |
Source: | ||
| 5/1/2025 | Pending sale | $549,890$240/sqft |
Source: | ||
| 4/28/2025 | Contingent | $549,890$240/sqft |
Source: | ||
| 4/16/2025 | Listed for sale | $549,890+98.2%$240/sqft |
Source: | ||
| 8/31/2016 | Sold | $277,500$121/sqft |
Source: Public Record Report a problem | ||
Public tax history
| Year | Property taxes | Tax assessment |
|---|---|---|
| 2025 | $9,625 | $313,400 |
| 2024 | $9,625 +1.6% | $313,400 |
| 2023 | $9,471 +2.5% | $313,400 |
Find assessor info on the county website
Neighborhood: 08085
Nearby schools
GreatSchools rating
- 5/10South Harrison Elementary SchoolGrades: PK-6Distance: 2 mi
- 4/10Kingsway Reg Middle SchoolGrades: 7-8Distance: 4.7 mi
- 8/10Kingsway Reg High SchoolGrades: 9-12Distance: 4.5 mi
Schools provided by the listing agent
- High: Kingsway Regional H.s.
- District: South Harrison Township Public Schools
Source: Bright MLS. This data may not be complete. We recommend contacting the local school district to confirm school assignments for this home.
Get a cash offer in 3 minutes
Find out how much your home could sell for in as little as 3 minutes with a no-obligation cash offer.
Estimated market value$605,200
Get a cash offer in 3 minutes
Find out how much your home could sell for in as little as 3 minutes with a no-obligation cash offer.
Estimated market value
$605,200

