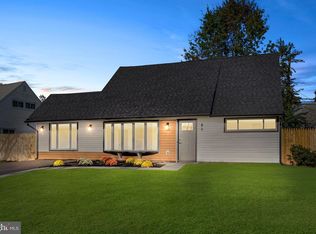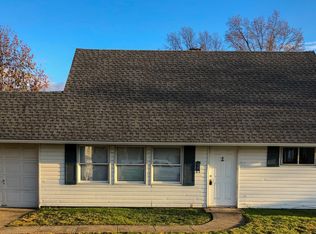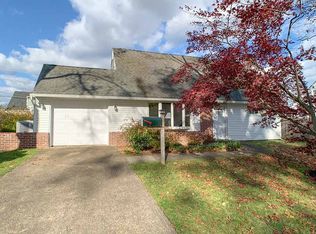Sold for $415,000 on 12/12/24
$415,000
64 Verdant Rd, Levittown, PA 19057
3beds
1,552sqft
Single Family Residence
Built in 1955
6,660 Square Feet Lot
$424,700 Zestimate®
$267/sqft
$2,710 Estimated rent
Home value
$424,700
$395,000 - $459,000
$2,710/mo
Zestimate® history
Loading...
Owner options
Explore your selling options
What's special
Welcome to 64 Verdant Road located in the Violetwood section of Levittown. This expansive corner Cape cod offers a blend of comfort and style with a remarkable 11 x 40 rear great room addition with engineered hardwood flooring. The living room also features engineered hardwood flooring,creating a warm and inviting space. The eat in kitchen boasts custom wood cabinetry,ample counter space,recessed lighting,and stainless steel appliances including a unique corner stainless sink. The enlarged master suite includes an en-suite bath with whirlpool tub and jack and jill entrances.A convenient laundry room completes the first floor and is equipped with a wet sink and additional cabinetry for storage. Upstairs you'll find two more spacious bedrooms and a full bath. Outside,relax on either the covered front and rear patios,perfect for outdoor gatherings or quiet moments. Improvements throughout the years include window ,siding, door and roof replacements and heater replacements. The underground tank has been removed and replaced with an above ground.tank. Central air has been added for those summer months spent indoors.This home truly combines thoughtful design with modern amenities! Call today for your private showing.
Zillow last checked: 8 hours ago
Listing updated: December 12, 2024 at 03:33am
Listed by:
Robin Kemmerer 215-949-0810,
Robin Kemmerer Associates Inc
Bought with:
Raymond Jones, RS201714L
EXP Realty, LLC
Source: Bright MLS,MLS#: PABU2080616
Facts & features
Interior
Bedrooms & bathrooms
- Bedrooms: 3
- Bathrooms: 2
- Full bathrooms: 2
- Main level bathrooms: 1
- Main level bedrooms: 1
Basement
- Area: 0
Heating
- Hot Water, Oil
Cooling
- Central Air, Electric
Appliances
- Included: Water Heater
Features
- Has basement: No
- Has fireplace: No
Interior area
- Total structure area: 1,552
- Total interior livable area: 1,552 sqft
- Finished area above ground: 1,552
- Finished area below ground: 0
Property
Parking
- Parking features: Driveway
- Has uncovered spaces: Yes
Accessibility
- Accessibility features: None
Features
- Levels: Two
- Stories: 2
- Pool features: None
Lot
- Size: 6,660 sqft
- Dimensions: 74.00 x 90.00
Details
- Additional structures: Above Grade, Below Grade
- Parcel number: 05042082
- Zoning: R3
- Special conditions: Standard
Construction
Type & style
- Home type: SingleFamily
- Architectural style: Cape Cod
- Property subtype: Single Family Residence
Materials
- Frame
- Foundation: Slab
Condition
- New construction: No
- Year built: 1955
Details
- Builder model: Jubilee
- Builder name: Levitt
Utilities & green energy
- Sewer: Public Sewer
- Water: Public
Community & neighborhood
Location
- Region: Levittown
- Subdivision: Violet Wood
- Municipality: BRISTOL TWP
Other
Other facts
- Listing agreement: Exclusive Right To Sell
- Ownership: Fee Simple
Price history
| Date | Event | Price |
|---|---|---|
| 12/12/2024 | Sold | $415,000$267/sqft |
Source: | ||
| 10/20/2024 | Pending sale | $415,000+6.4%$267/sqft |
Source: | ||
| 10/15/2024 | Listed for sale | $390,000+319.4%$251/sqft |
Source: | ||
| 1/12/1996 | Sold | $93,000$60/sqft |
Source: Public Record Report a problem | ||
Public tax history
| Year | Property taxes | Tax assessment |
|---|---|---|
| 2025 | $5,342 +0.4% | $19,600 |
| 2024 | $5,323 +0.7% | $19,600 |
| 2023 | $5,284 | $19,600 |
Find assessor info on the county website
Neighborhood: Violetwood
Nearby schools
GreatSchools rating
- 5/10Mill Creek Elementary SchoolGrades: K-5Distance: 0.4 mi
- NAArmstrong Middle SchoolGrades: 7-8Distance: 1.9 mi
- 2/10Truman Senior High SchoolGrades: PK,9-12Distance: 0.9 mi
Schools provided by the listing agent
- District: Bristol Township
Source: Bright MLS. This data may not be complete. We recommend contacting the local school district to confirm school assignments for this home.

Get pre-qualified for a loan
At Zillow Home Loans, we can pre-qualify you in as little as 5 minutes with no impact to your credit score.An equal housing lender. NMLS #10287.
Sell for more on Zillow
Get a free Zillow Showcase℠ listing and you could sell for .
$424,700
2% more+ $8,494
With Zillow Showcase(estimated)
$433,194

