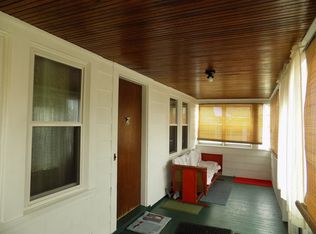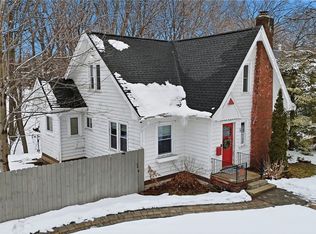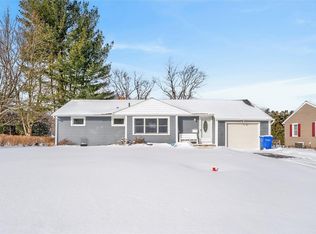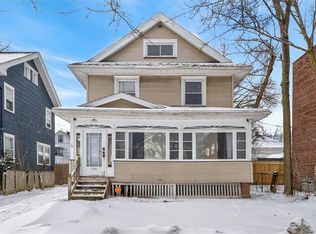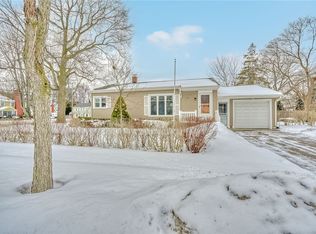Welcome home to this move-in-ready and spacious Greece colonial offering over 2,000 sq ft plus approximately 300 sq ft of usable space in the finished attic.
From the curb you will notice this house features a large turnaround driveway in front, low-maintenance vinyl siding, Inside, you’ll find classic charm paired with some modern updates— including refinished hardwood floors (2022), a wood-burning fireplace, and classic gumwood trim and crown molding. The main floor offers a unique and functional layout, with an updated kitchen featuring maple cabinets, granite countertops, eat in kitchen with counter, and modern flooring.
Off the rear sitting area is a sliding glass door that leads to a large deck overlooking a private backyard. Upstairs you will find three generously sized bedrooms with hardwood floors, a full bath with tiled shower, and the finished attic with newer carpet provides a flexible bonus space. Open House Saturday 12:00PM-1:30PM. Delayed Negotiations, offers due Tuesday 2/10 at 5 pm
Pending
$179,000
64 Veness Ave, Rochester, NY 14616
3beds
2,000sqft
Single Family Residence
Built in 1925
7,701.41 Square Feet Lot
$-- Zestimate®
$90/sqft
$-- HOA
What's special
Modern flooringWood-burning fireplaceSliding glass doorUpdated kitchenLow-maintenance vinyl sidingGranite countertopsMaple cabinets
- 24 days |
- 1,994 |
- 88 |
Zillow last checked: 8 hours ago
Listing updated: February 11, 2026 at 11:43am
Listing by:
RE/MAX Plus 585-279-8200,
Frank D'Ambrosia 585-880-9014
Source: NYSAMLSs,MLS#: R1659950 Originating MLS: Rochester
Originating MLS: Rochester
Facts & features
Interior
Bedrooms & bathrooms
- Bedrooms: 3
- Bathrooms: 1
- Full bathrooms: 1
Heating
- Gas, Forced Air
Cooling
- Central Air
Appliances
- Included: Dishwasher, Electric Oven, Electric Range, Gas Water Heater, Microwave, Refrigerator
- Laundry: In Basement
Features
- Attic, Breakfast Bar, Den, Separate/Formal Dining Room, Eat-in Kitchen, Separate/Formal Living Room, Granite Counters, Home Office, Kitchen/Family Room Combo, Living/Dining Room, Convertible Bedroom
- Flooring: Hardwood, Laminate, Tile, Varies
- Basement: Full
- Number of fireplaces: 1
Interior area
- Total structure area: 2,000
- Total interior livable area: 2,000 sqft
Property
Parking
- Total spaces: 1
- Parking features: Detached, Garage, Driveway
- Garage spaces: 1
Features
- Exterior features: Blacktop Driveway
Lot
- Size: 7,701.41 Square Feet
- Dimensions: 50 x 154
- Features: Near Public Transit, Rectangular, Rectangular Lot, Residential Lot
Details
- Parcel number: 2628000607200003005000
- Special conditions: Standard
Construction
Type & style
- Home type: SingleFamily
- Architectural style: Colonial,Two Story
- Property subtype: Single Family Residence
Materials
- Vinyl Siding
- Foundation: Block, Stone
Condition
- Resale
- Year built: 1925
Utilities & green energy
- Sewer: Connected
- Water: Connected, Public
- Utilities for property: Sewer Connected, Water Connected
Community & HOA
Community
- Subdivision: Brookridge
Location
- Region: Rochester
Financial & listing details
- Price per square foot: $90/sqft
- Tax assessed value: $128,300
- Annual tax amount: $6,388
- Date on market: 2/5/2026
- Cumulative days on market: 25 days
- Listing terms: Cash,Conventional,FHA,VA Loan
Estimated market value
Not available
Estimated sales range
Not available
$2,123/mo
Price history
Price history
| Date | Event | Price |
|---|---|---|
| 2/11/2026 | Pending sale | $179,000$90/sqft |
Source: | ||
| 2/5/2026 | Listed for sale | $179,000+25.6%$90/sqft |
Source: | ||
| 11/4/2022 | Sold | $142,500-1.7%$71/sqft |
Source: | ||
| 9/6/2022 | Pending sale | $145,000$73/sqft |
Source: | ||
| 8/31/2022 | Price change | $145,000-3.3%$73/sqft |
Source: | ||
| 8/25/2022 | Listed for sale | $149,900+55.3%$75/sqft |
Source: | ||
| 3/24/2021 | Listing removed | -- |
Source: Owner Report a problem | ||
| 1/14/2018 | Listing removed | $1,550$1/sqft |
Source: Owner Report a problem | ||
| 1/2/2018 | Listed for rent | $1,550$1/sqft |
Source: Owner Report a problem | ||
| 8/26/2016 | Sold | $96,500+1.7%$48/sqft |
Source: | ||
| 7/18/2016 | Pending sale | $94,900$47/sqft |
Source: RE/MAX PLUS #R307440 Report a problem | ||
| 6/28/2016 | Price change | $94,900-3.1%$47/sqft |
Source: RE/MAX PLUS #R307440 Report a problem | ||
| 6/16/2016 | Price change | $97,900-2%$49/sqft |
Source: RE/MAX PLUS #R307440 Report a problem | ||
| 6/3/2016 | Price change | $99,900-4.8%$50/sqft |
Source: RE/MAX PLUS #R307440 Report a problem | ||
| 5/31/2016 | Price change | $104,900-4.5%$52/sqft |
Source: RE/MAX PLUS #R307440 Report a problem | ||
| 5/26/2016 | Listed for sale | $109,900+241.3%$55/sqft |
Source: RE/MAX PLUS #R307440 Report a problem | ||
| 10/21/2015 | Sold | $32,200+9.8%$16/sqft |
Source: Public Record Report a problem | ||
| 7/16/2015 | Price change | $29,316-57.5%$15/sqft |
Source: Auction.com Report a problem | ||
| 6/30/2015 | Listed for sale | -- |
Source: Auction.com Report a problem | ||
| 11/27/2011 | Listing removed | $68,900$34/sqft |
Source: Nothnagle REALTORS #R161772 Report a problem | ||
| 7/29/2011 | Price change | $68,900-12.2%$34/sqft |
Source: Nothnagle REALTORS #R161772 Report a problem | ||
| 7/4/2011 | Price change | $78,500-9.2%$39/sqft |
Source: Nothnagle REALTORS #R161772 Report a problem | ||
| 6/30/2011 | Listed for sale | $86,500+4.8%$43/sqft |
Source: Nothnagle REALTORS #R161772 Report a problem | ||
| 10/3/2005 | Sold | $82,500$41/sqft |
Source: Public Record Report a problem | ||
Public tax history
Public tax history
| Year | Property taxes | Tax assessment |
|---|---|---|
| 2024 | -- | $128,300 |
| 2023 | -- | $128,300 +8.3% |
| 2022 | -- | $118,500 |
| 2021 | -- | $118,500 |
| 2020 | -- | $118,500 +8.2% |
| 2018 | -- | $109,500 |
| 2017 | $2,677 | $109,500 |
| 2016 | -- | $109,500 |
| 2015 | -- | $109,500 |
| 2014 | -- | $109,500 +10.6% |
| 2013 | -- | $99,000 |
| 2012 | -- | $99,000 |
| 2011 | -- | $99,000 |
| 2010 | -- | $99,000 +15% |
| 2009 | -- | $86,100 |
| 2007 | -- | $86,100 |
| 2006 | -- | $86,100 +7% |
| 2005 | -- | $80,500 |
| 2004 | -- | $80,500 |
| 2003 | -- | $80,500 |
| 2002 | -- | $80,500 -3.6% |
| 2001 | -- | $83,500 |
| 2000 | -- | $83,500 |
Find assessor info on the county website
BuyAbility℠ payment
Estimated monthly payment
Boost your down payment with 6% savings match
Earn up to a 6% match & get a competitive APY with a *. Zillow has partnered with to help get you home faster.
Learn more*Terms apply. Match provided by Foyer. Account offered by Pacific West Bank, Member FDIC.Climate risks
Neighborhood: 14616
Nearby schools
GreatSchools rating
- 5/10Longridge SchoolGrades: K-5Distance: 0.4 mi
- 3/10Olympia High SchoolGrades: 6-12Distance: 1.3 mi
Schools provided by the listing agent
- District: Greece
Source: NYSAMLSs. This data may not be complete. We recommend contacting the local school district to confirm school assignments for this home.
