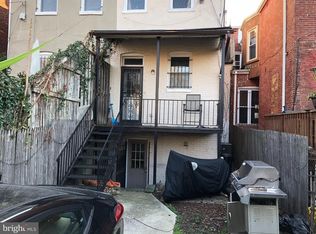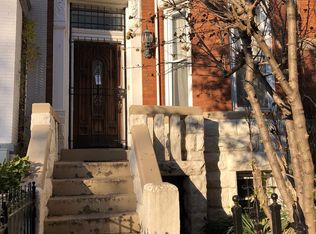2 bedroom in Bloomingdale on flexible lease terms. This 2 bedrooms / 1 bath apartment on the Bloomingdale is available on a 12 month lease or a flexible short term (31 to 364 days) lease. You pick your custom start and end date. Monthly rent rate is determined by furnishing preference, move-in date and move-out date. Speak to a June representative for recommendations on the best stay duration for the lowest rate. Amenities of this home: Dishwasher, Furnished Common Areas, Wi-Fi - Paid separately (High-Speed), Guarantors Allowed, Laundry in home (free), Living area, Parking Spot (Paid separately), Hardwood Flooring, Microwave, Oven, Refrigerator, also, this unit is conveniently located, several local parks, restaurants and bars are just minutes away. About June Homes: Welcome to the easiest rental experience of your life. Rent furnished or unfurnished apartments on a 12 month lease or a flexible short term (31 to 364 days). As a resident, you'll have access to 24/7 support and monthly cleanings of the home's shared spaces. Sign up now to apply online for your next home with June. Brokers accepted. 5% commission on rent. Use this listing ID when speaking to June team: #1616
This property is off market, which means it's not currently listed for sale or rent on Zillow. This may be different from what's available on other websites or public sources.


