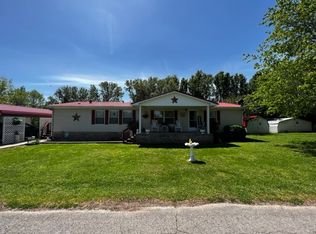Closed
$265,000
64 Utility Rd, Winchester, TN 37398
3beds
1,320sqft
Single Family Residence, Residential
Built in 2020
0.34 Acres Lot
$267,000 Zestimate®
$201/sqft
$1,860 Estimated rent
Home value
$267,000
$219,000 - $326,000
$1,860/mo
Zestimate® history
Loading...
Owner options
Explore your selling options
What's special
Welcome Home!!! This beautifully maintained 3bdr/2bath home just minutes from Tims Ford Lake offers a perfect blend of comfort and convenience. Featuring a spacious open floor plan, a bright and airy living area, and a well-appointed kitchen with modern appliances. The primary suite boasts a private bath, while the additional bedrooms provide plenty of space for family or guests. Surrounded by a well kept yard with a large carport which remains with the home. With easy access to the lake, outdoor recreation, and nearby amenities, this home is a must-see!
Zillow last checked: 8 hours ago
Listing updated: April 25, 2025 at 09:02am
Listing Provided by:
Angie Miller 931-224-2838,
John Smith Jr Realty and Auction LLC
Bought with:
Angie Miller, 316256
John Smith Jr Realty and Auction LLC
Source: RealTracs MLS as distributed by MLS GRID,MLS#: 2790916
Facts & features
Interior
Bedrooms & bathrooms
- Bedrooms: 3
- Bathrooms: 2
- Full bathrooms: 2
- Main level bedrooms: 3
Bedroom 1
- Features: Full Bath
- Level: Full Bath
- Area: 221 Square Feet
- Dimensions: 13x17
Bedroom 2
- Area: 143 Square Feet
- Dimensions: 11x13
Bedroom 3
- Area: 99 Square Feet
- Dimensions: 9x11
Kitchen
- Features: Eat-in Kitchen
- Level: Eat-in Kitchen
- Area: 180 Square Feet
- Dimensions: 10x18
Living room
- Area: 324 Square Feet
- Dimensions: 18x18
Heating
- Central, Electric
Cooling
- Central Air, Electric
Appliances
- Included: Oven, Dishwasher, Refrigerator
Features
- Ceiling Fan(s), Extra Closets
- Flooring: Other, Tile
- Basement: Crawl Space
- Has fireplace: No
Interior area
- Total structure area: 1,320
- Total interior livable area: 1,320 sqft
- Finished area above ground: 1,320
Property
Parking
- Total spaces: 2
- Parking features: Detached
- Carport spaces: 2
Features
- Levels: One
- Stories: 1
- Patio & porch: Porch, Covered, Deck
- Fencing: Back Yard
Lot
- Size: 0.34 Acres
- Dimensions: 167.31 x 201.98
Details
- Parcel number: 054L B 02600 000
- Special conditions: Standard
Construction
Type & style
- Home type: SingleFamily
- Property subtype: Single Family Residence, Residential
Materials
- Vinyl Siding
Condition
- New construction: No
- Year built: 2020
Utilities & green energy
- Sewer: Public Sewer
- Water: Public
- Utilities for property: Electricity Available, Water Available
Community & neighborhood
Location
- Region: Winchester
- Subdivision: Fair View Heights
Price history
| Date | Event | Price |
|---|---|---|
| 4/24/2025 | Sold | $265,000-5.3%$201/sqft |
Source: | ||
| 3/25/2025 | Contingent | $279,900$212/sqft |
Source: | ||
| 3/19/2025 | Price change | $279,900-1.4%$212/sqft |
Source: | ||
| 3/11/2025 | Price change | $284,000-1.7%$215/sqft |
Source: | ||
| 2/12/2025 | Listed for sale | $289,000+18%$219/sqft |
Source: | ||
Public tax history
| Year | Property taxes | Tax assessment |
|---|---|---|
| 2024 | $1,482 +49.6% | $57,625 |
| 2023 | $990 +9.5% | $57,625 +6.3% |
| 2022 | $904 +4% | $54,200 +59.6% |
Find assessor info on the county website
Neighborhood: 37398
Nearby schools
GreatSchools rating
- 5/10Clark Memorial SchoolGrades: PK-5Distance: 2.5 mi
- 4/10North Middle SchoolGrades: 6-8Distance: 2.8 mi
- 4/10Franklin Co High SchoolGrades: 9-12Distance: 4 mi
Schools provided by the listing agent
- Elementary: Clark Memorial School
- Middle: North Middle School
- High: Franklin Co High School
Source: RealTracs MLS as distributed by MLS GRID. This data may not be complete. We recommend contacting the local school district to confirm school assignments for this home.

Get pre-qualified for a loan
At Zillow Home Loans, we can pre-qualify you in as little as 5 minutes with no impact to your credit score.An equal housing lender. NMLS #10287.
