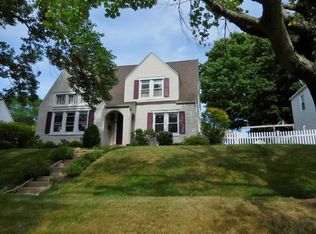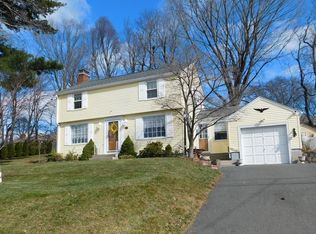Sold for $350,000
$350,000
64 Upper Beverly Hls, West Springfield, MA 01089
3beds
1,722sqft
Single Family Residence
Built in 1929
6,800 Square Feet Lot
$373,400 Zestimate®
$203/sqft
$2,566 Estimated rent
Home value
$373,400
$355,000 - $392,000
$2,566/mo
Zestimate® history
Loading...
Owner options
Explore your selling options
What's special
Let Your Story Begin Here in this Lovingly Cared for Vinyl Sided Colonial set on a private backyard with patio located in a wonderful Tatham neighborhood! Featuring 1 Car Garage, Efficient Gas Heat & Central Air, Mostly Replacement Windows, Hardwood Floors, 2022 Driveway Resealed & New Front Steps (APO). A well maintained home w/1720 sq ft of comfortable living space. A welcoming entry greets guests into a spacious sun-filled living room w/a striking fireplace, hardwood flrs, French Dr to a cheery den/office or playrm! At the heart of the home is an expansive nicely renovated kitchen w/many handsome cabinets, granite counters, c/tiled flr & charming dining area. Off the kitchen is a large encl porch ideal for casual dining or a handy mudrm! A sparkling 1st flr half bath & laundry is so handy! On the 2nd flr you'll find 3 generous bedrms all w/wood flrs & great closet space along w/an updated full bath w/granite vanity & tiled flr. Plus a full basement w/lots of storage! Unpack & Enjoy!
Zillow last checked: 8 hours ago
Listing updated: June 10, 2023 at 04:49pm
Listed by:
Kelley & Katzer Team 413-209-9933,
Kelley & Katzer Real Estate, LLC 413-209-9933,
Mary Ann Pashko 413-262-9056
Bought with:
Kelley & Katzer Team
Kelley & Katzer Real Estate, LLC
Source: MLS PIN,MLS#: 73101494
Facts & features
Interior
Bedrooms & bathrooms
- Bedrooms: 3
- Bathrooms: 2
- Full bathrooms: 1
- 1/2 bathrooms: 1
Primary bedroom
- Features: Ceiling Fan(s), Closet, Flooring - Hardwood
- Level: Second
- Area: 198
- Dimensions: 18 x 11
Bedroom 2
- Features: Closet, Flooring - Hardwood
- Level: Second
- Area: 143
- Dimensions: 13 x 11
Bedroom 3
- Features: Closet, Flooring - Hardwood
- Level: Second
- Area: 143
- Dimensions: 13 x 11
Primary bathroom
- Features: No
Bathroom 1
- Features: Bathroom - Half, Flooring - Stone/Ceramic Tile, Dryer Hookup - Electric, Washer Hookup
- Level: First
- Area: 54
- Dimensions: 9 x 6
Bathroom 2
- Features: Bathroom - Full, Bathroom - With Tub & Shower, Flooring - Stone/Ceramic Tile, Countertops - Stone/Granite/Solid
- Level: Second
- Area: 40
- Dimensions: 8 x 5
Kitchen
- Features: Flooring - Stone/Ceramic Tile, Dining Area, Exterior Access, Recessed Lighting, Remodeled
- Level: First
- Area: 242
- Dimensions: 22 x 11
Living room
- Features: Ceiling Fan(s), Flooring - Hardwood, Flooring - Wood, French Doors, Remodeled
- Level: First
- Area: 216
- Dimensions: 18 x 12
Office
- Features: Flooring - Hardwood, French Doors
- Level: First
- Area: 70
- Dimensions: 10 x 7
Heating
- Forced Air, Natural Gas
Cooling
- Central Air
Appliances
- Included: Gas Water Heater, Water Heater, Range, Dishwasher, Microwave, Refrigerator
- Laundry: Bathroom - Half, Laundry Closet, Flooring - Stone/Ceramic Tile, First Floor, Electric Dryer Hookup, Washer Hookup
Features
- Closet, Entrance Foyer, Home Office, Mud Room
- Flooring: Wood, Tile, Carpet, Concrete, Hardwood, Flooring - Hardwood, Flooring - Wood, Flooring - Wall to Wall Carpet
- Doors: French Doors, Insulated Doors
- Windows: Insulated Windows
- Basement: Full,Interior Entry,Concrete
- Number of fireplaces: 1
- Fireplace features: Living Room
Interior area
- Total structure area: 1,722
- Total interior livable area: 1,722 sqft
Property
Parking
- Total spaces: 4
- Parking features: Attached, Under, Garage Door Opener, Paved Drive, Off Street, Driveway, Paved
- Attached garage spaces: 1
- Uncovered spaces: 3
Features
- Patio & porch: Porch - Enclosed
- Exterior features: Porch - Enclosed, Rain Gutters, Storage
Lot
- Size: 6,800 sqft
Details
- Parcel number: M:00139 B:15955 L:000K3,2655942
- Zoning: RA-2
Construction
Type & style
- Home type: SingleFamily
- Architectural style: Colonial
- Property subtype: Single Family Residence
Materials
- Frame
- Foundation: Block
- Roof: Shingle
Condition
- Year built: 1929
Utilities & green energy
- Electric: Circuit Breakers
- Sewer: Public Sewer
- Water: Public
- Utilities for property: for Gas Range, for Electric Range, for Gas Oven, for Electric Oven, for Electric Dryer, Washer Hookup
Green energy
- Energy efficient items: Partial, Thermostat
Community & neighborhood
Community
- Community features: Public Transportation, Shopping, Pool, Tennis Court(s), Park, Golf, Medical Facility, Laundromat, Conservation Area, Highway Access, House of Worship, Private School, Public School, Sidewalks
Location
- Region: West Springfield
Other
Other facts
- Road surface type: Paved
Price history
| Date | Event | Price |
|---|---|---|
| 6/9/2023 | Sold | $350,000+9.4%$203/sqft |
Source: MLS PIN #73101494 Report a problem | ||
| 4/24/2023 | Contingent | $319,900$186/sqft |
Source: MLS PIN #73101494 Report a problem | ||
| 4/20/2023 | Listed for sale | $319,900+56%$186/sqft |
Source: MLS PIN #73101494 Report a problem | ||
| 1/13/2012 | Sold | $205,000-2.3%$119/sqft |
Source: Public Record Report a problem | ||
| 10/27/2011 | Price change | $209,900-4.5%$122/sqft |
Source: Keller Williams Realty #71258353 Report a problem | ||
Public tax history
| Year | Property taxes | Tax assessment |
|---|---|---|
| 2025 | $4,532 +5.6% | $304,800 +5.2% |
| 2024 | $4,290 +16% | $289,700 +21.7% |
| 2023 | $3,699 +10.6% | $238,000 +12.2% |
Find assessor info on the county website
Neighborhood: 01089
Nearby schools
GreatSchools rating
- 6/10Tatham Elementary SchoolGrades: 1-5Distance: 0.6 mi
- 3/10West Springfield Middle SchoolGrades: 6-8Distance: 1.8 mi
- 5/10West Springfield High SchoolGrades: 9-12Distance: 1.9 mi
Get pre-qualified for a loan
At Zillow Home Loans, we can pre-qualify you in as little as 5 minutes with no impact to your credit score.An equal housing lender. NMLS #10287.
Sell for more on Zillow
Get a Zillow Showcase℠ listing at no additional cost and you could sell for .
$373,400
2% more+$7,468
With Zillow Showcase(estimated)$380,868

