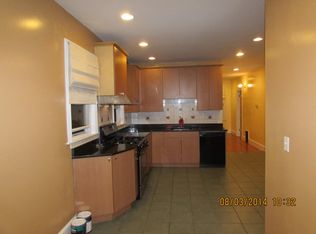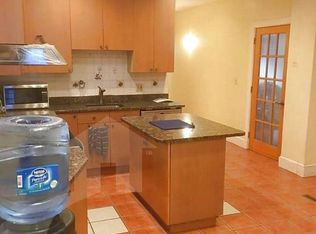Updated Philadelphia style three bedroom condominium is bright and airy, featuring an open floor plan and lots of natural light. Enclosed entryway is welcoming and offers a safe spot for package delivery. The expansive living room with big bay windows opens to the dining room, creating an ideal space for entertaining and family gathering. Large kitchen has granite countertops, stainless steel appliances, and a sweet area for casual dining. A master bedroom, and both a full and half bathroom complete the first level. The second floor has another well-proportioned bedroom. The lower level features an office, a third bedroom and a bathroom with shower. Other notable details include recessed lighting, hardwood floors, and parking for two cars. Town Field/playground and the Senior Center are nearby, and location is convenient to public transportation and great dining and shopping. Property is lead compliant.
This property is off market, which means it's not currently listed for sale or rent on Zillow. This may be different from what's available on other websites or public sources.

