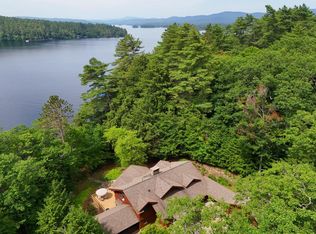Closed
Listed by:
Pamela Perkins,
Four Seasons Sotheby's Int'l Realty 603-526-4050
Bought with: Meredith Landing Real Estate LLC
$6,500,000
64 Unsworth Road, Moultonborough, NH 03254
5beds
5,455sqft
Single Family Residence
Built in 1985
6 Acres Lot
$7,196,400 Zestimate®
$1,192/sqft
$5,642 Estimated rent
Home value
$7,196,400
$6.19M - $8.42M
$5,642/mo
Zestimate® history
Loading...
Owner options
Explore your selling options
What's special
Designed by Princeton Architect, Robert Bennett to integrate seamlessly into the beauty of this special setting on Squam Lake's eastern shore, this 5400 square feet, five bedroom home features six acres of privacy. Enjoy easy transitions to beautiful terraces, a lush lawn, gardens and the waterfront. Follow the sweeping drive to a courtyard with ample parking. An inviting foyer leads to a bright and sunny great room flanked by a grand wood burning fireplace on one end and large dining area on the other. A bank of floor to ceiling windows insures shimmering lake views can be enjoyed from every vantage point. The gourmet kitchen offers easy access to a spacious screen porch family and guests gravitate to in all weather. Enjoy the ease of one floor living! The lakefront primary suite features wide water views, a fireplace, spa bath and adjacent private office. A second bedroom suite also overlooks the lake. A guest wing features three more bedrooms with baths. You will love the open concept loft playroom which easily converts to more sleeping space in a pinch. The undulating 433' shoreline includes a sugar sandy beach and shallow sandy bottom swimming ideal for all ages. Settle into a comfortable chair on the extraordinary stone waterfront terrace with easy access to the deep water dock. Hand crafted stone walls, wide waterfront stairways, and multi level terraces were all created by the renowned King Family.
Zillow last checked: 8 hours ago
Listing updated: November 13, 2023 at 01:24pm
Listed by:
Pamela Perkins,
Four Seasons Sotheby's Int'l Realty 603-526-4050
Bought with:
Lisa Wardlaw
Meredith Landing Real Estate LLC
Source: PrimeMLS,MLS#: 4959604
Facts & features
Interior
Bedrooms & bathrooms
- Bedrooms: 5
- Bathrooms: 5
- Full bathrooms: 4
- 1/2 bathrooms: 1
Heating
- Oil, Hot Air
Cooling
- None
Appliances
- Included: Electric Cooktop, Dishwasher, Double Oven, Refrigerator, Electric Water Heater
- Laundry: 1st Floor Laundry
Features
- Cathedral Ceiling(s), Dining Area, Kitchen Island, Kitchen/Family, Living/Dining, Primary BR w/ BA, Natural Light, Natural Woodwork, Vaulted Ceiling(s), Walk-In Closet(s), Walk-in Pantry
- Flooring: Carpet, Tile, Wood
- Basement: Concrete,Concrete Floor,Walkout,Basement Stairs,Interior Entry
- Has fireplace: Yes
- Fireplace features: Wood Burning, 3+ Fireplaces
Interior area
- Total structure area: 8,229
- Total interior livable area: 5,455 sqft
- Finished area above ground: 5,455
- Finished area below ground: 0
Property
Parking
- Total spaces: 2
- Parking features: Gravel, Detached
- Garage spaces: 2
Features
- Levels: One and One Half
- Stories: 1
- Patio & porch: Enclosed Porch, Screened Porch
- Exterior features: Boat Slip/Dock, Dock, Deck
- Has view: Yes
- View description: Water, Lake
- Has water view: Yes
- Water view: Water,Lake
- Waterfront features: Lake Front, Lakes
- Body of water: Squam Lake
- Frontage length: Road frontage: 761
Lot
- Size: 6 Acres
- Features: Recreational, Near Golf Course, Near Paths, Near Skiing
Details
- Parcel number: MOULM061L008
- Zoning description: Residential
Construction
Type & style
- Home type: SingleFamily
- Architectural style: Contemporary,Craftsman
- Property subtype: Single Family Residence
Materials
- Wood Frame, Clapboard Exterior
- Foundation: Concrete
- Roof: Asphalt Shingle
Condition
- New construction: No
- Year built: 1985
Utilities & green energy
- Electric: Circuit Breakers
- Sewer: Septic Tank
- Utilities for property: Cable
Community & neighborhood
Location
- Region: Moultonboro
Price history
| Date | Event | Price |
|---|---|---|
| 11/13/2023 | Sold | $6,500,000-13.3%$1,192/sqft |
Source: | ||
| 8/21/2023 | Contingent | $7,495,000$1,374/sqft |
Source: | ||
| 7/25/2023 | Price change | $7,495,000-6.3%$1,374/sqft |
Source: | ||
| 7/1/2023 | Listed for sale | $7,995,000$1,466/sqft |
Source: | ||
Public tax history
| Year | Property taxes | Tax assessment |
|---|---|---|
| 2024 | $36,474 +6.6% | $6,455,500 +7.6% |
| 2023 | $34,209 +35% | $6,001,500 +13.2% |
| 2022 | $25,342 -12.3% | $5,301,600 +30.8% |
Find assessor info on the county website
Neighborhood: 03254
Nearby schools
GreatSchools rating
- 8/10Moultonborough Central SchoolGrades: PK-5Distance: 4.8 mi
- 5/10Moultonborough Academy (Junior High)Grades: 6-8Distance: 5 mi
- 10/10Moultonborough AcademyGrades: 9-12Distance: 5 mi
Schools provided by the listing agent
- Elementary: Moultonborough Central School
- Middle: Moultonborough Academy
- High: Moultonborough Academy
- District: Moultonborough SAU #45
Source: PrimeMLS. This data may not be complete. We recommend contacting the local school district to confirm school assignments for this home.
