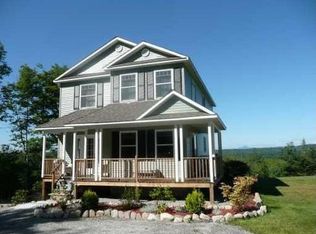Closed
$660,000
64 Town Farm Road, Harrison, ME 04040
4beds
2,132sqft
Single Family Residence
Built in 1998
3.79 Acres Lot
$670,600 Zestimate®
$310/sqft
$3,139 Estimated rent
Home value
$670,600
$630,000 - $718,000
$3,139/mo
Zestimate® history
Loading...
Owner options
Explore your selling options
What's special
Enjoy all the charm of this small village in the heart of the Western Mountains and Lakes Region of Maine~ Relax and soak in the spectacular sunset views of the Presidential Range & White Mountains. Located just minutes to downtown Harrison with beach & boating access on Crystal and Long Lakes. This bright and cheerful home invites you into a stunning sunroom that flows nicely into the open concept kitchen/dining/living room space where you can stay warm by the wood stove after a long day of many of the great outdoor winter adventures awaiting you. Home boasts 2 first floor bedrooms, large covered porch overlooking the back yard and fire pit area. Above the garage is the Primary bedroom suite with sitting area opening to large loft area for relaxing while taking in the views through the nicely framed window. Another room upstairs is ready for your office or library. Walkout basement with game room area, attached oversized garage with plenty of room for outdoor toys and garden shed included. Home is being sold completely furnished less some personal items. 3 Bedroom Septic Design. Harrison is located within one hour of Portland, ME and Conway, NH with many ski resorts, golf courses, lakes for boating, swimming, fishing and so much more for the outdoor enthusiast~
Zillow last checked: 8 hours ago
Listing updated: June 25, 2025 at 11:15am
Listed by:
LB Realty Group
Bought with:
Coldwell Banker Lifestyles
Source: Maine Listings,MLS#: 1622834
Facts & features
Interior
Bedrooms & bathrooms
- Bedrooms: 4
- Bathrooms: 2
- Full bathrooms: 2
Primary bedroom
- Features: Above Garage, Balcony/Deck, Cathedral Ceiling(s), Closet
- Level: Second
Bedroom 1
- Features: Closet
- Level: First
Bedroom 2
- Features: Closet
- Level: First
Bedroom 4
- Features: Closet
- Level: Second
Kitchen
- Features: Eat-in Kitchen, Kitchen Island
- Level: First
Living room
- Features: Cathedral Ceiling(s), Heat Stove, Heat Stove Hookup
- Level: First
Sunroom
- Features: Cathedral Ceiling(s)
- Level: First
Heating
- Baseboard, Forced Air, Heat Pump, Wood Stove
Cooling
- Central Air, Heat Pump
Appliances
- Included: Dishwasher, Dryer, Microwave, Electric Range, Refrigerator, Washer
Features
- 1st Floor Bedroom, Bathtub, Shower, Storage, Walk-In Closet(s)
- Flooring: Carpet, Laminate, Tile, Wood
- Basement: Interior Entry,Full,Unfinished
- Has fireplace: No
- Furnished: Yes
Interior area
- Total structure area: 2,132
- Total interior livable area: 2,132 sqft
- Finished area above ground: 2,132
- Finished area below ground: 0
Property
Parking
- Total spaces: 2
- Parking features: Gravel, On Site, Off Street, Garage Door Opener
- Attached garage spaces: 2
Features
- Patio & porch: Porch
- Has view: Yes
- View description: Mountain(s), Scenic
Lot
- Size: 3.79 Acres
- Features: Near Golf Course, Near Shopping, Near Town, Rural, Level, Rolling Slope, Landscaped, Wooded
Details
- Additional structures: Shed(s)
- Parcel number: HRRSM33L0006
- Zoning: Residential
- Other equipment: Generator, Internet Access Available
Construction
Type & style
- Home type: SingleFamily
- Architectural style: Cape Cod,Contemporary
- Property subtype: Single Family Residence
Materials
- Wood Frame, Vinyl Siding
- Roof: Shingle
Condition
- Year built: 1998
Utilities & green energy
- Electric: Circuit Breakers, Generator Hookup, Underground
- Sewer: Private Sewer, Septic Design Available
- Water: Private, Well
- Utilities for property: Utilities On
Green energy
- Energy efficient items: Ceiling Fans, Thermostat, Smart Electric Meter
Community & neighborhood
Security
- Security features: Security System, Air Radon Mitigation System
Location
- Region: Harrison
Other
Other facts
- Road surface type: Paved
Price history
| Date | Event | Price |
|---|---|---|
| 6/24/2025 | Sold | $660,000+1.5%$310/sqft |
Source: | ||
| 5/22/2025 | Pending sale | $650,000$305/sqft |
Source: | ||
| 5/21/2025 | Listed for sale | $650,000+3.3%$305/sqft |
Source: | ||
| 5/24/2024 | Sold | $629,000$295/sqft |
Source: | ||
| 4/24/2024 | Pending sale | $629,000$295/sqft |
Source: | ||
Public tax history
| Year | Property taxes | Tax assessment |
|---|---|---|
| 2024 | $4,059 0% | $527,200 +68.1% |
| 2023 | $4,061 +8.8% | $313,600 |
| 2022 | $3,732 | $313,600 |
Find assessor info on the county website
Neighborhood: 04040
Nearby schools
GreatSchools rating
- 3/10Harrison Elementary SchoolGrades: 3-6Distance: 0.5 mi
- 2/10Oxford Hills Middle SchoolGrades: 7-8Distance: 11.7 mi
- 3/10Oxford Hills Comprehensive High SchoolGrades: 9-12Distance: 10.9 mi
Get pre-qualified for a loan
At Zillow Home Loans, we can pre-qualify you in as little as 5 minutes with no impact to your credit score.An equal housing lender. NMLS #10287.
