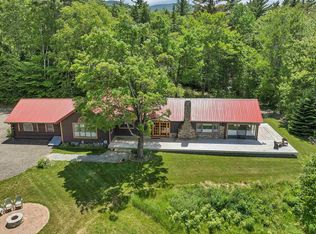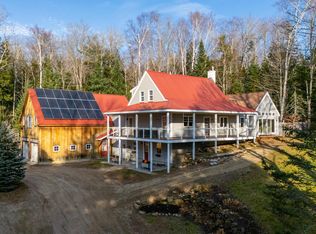Closed
Listed by:
Bernadette Donohue,
Badger Peabody & Smith Realty Cell:207-542-9967
Bought with: Badger Peabody & Smith Realty
$1,350,000
64 Towle Road, Jackson, NH 03846
3beds
3,861sqft
Single Family Residence
Built in 2000
20.26 Acres Lot
$1,436,100 Zestimate®
$350/sqft
$3,713 Estimated rent
Home value
$1,436,100
Estimated sales range
Not available
$3,713/mo
Zestimate® history
Loading...
Owner options
Explore your selling options
What's special
LET NATURE NUTURE YOUR SOUL: Private Jackson retreat set on 20 acres abutting the National Forest. Stunning views of Mt. Washington from this post & beam, blending upscale comforts with romantic, rustic charm. Soaring cathedral ceiling, exposed beams, stone fireplace, and an expansive deck. Built in 2000 and significantly remodeled & expanded over recent years. A chef’s kitchen with abundant counters and cabinetry enhanced with a walk-in pantry and everything you will need to entertain and create gourmet meals with ease. Flowing effortlessly from a sun-splashed great room, is the main floor primary ensuite, your sanctuary with views. Upstairs, a large loft overlooks the living room and showcases the home’s stunning timber frame structure with two charming bedrooms and a decorated loft space above it all. Lower-level family room is warmed with a woodstove and bar area, office/study for flexible for sleeping, full bath and sauna. Walk out to the beautiful brick patio with six-person hot tub and massive outdoor stone fireplace. Fun plus functionality with a front foyer, 1st floor laundry room, computer nook and loads of storage. Sold mostly furnished. Radiant & baseboard heating, new well, full-house generator, woodshed, attached and detached garages.
Zillow last checked: 8 hours ago
Listing updated: May 22, 2025 at 11:43am
Listed by:
Bernadette Donohue,
Badger Peabody & Smith Realty Cell:207-542-9967
Bought with:
Bernadette Donohue
Badger Peabody & Smith Realty
Source: PrimeMLS,MLS#: 5038137
Facts & features
Interior
Bedrooms & bathrooms
- Bedrooms: 3
- Bathrooms: 4
- 3/4 bathrooms: 3
- 1/2 bathrooms: 1
Heating
- Propane, Wood, Baseboard, Radiant Floor, Wood Stove
Cooling
- None
Appliances
- Included: Gas Cooktop, Dishwasher, Dryer, Microwave, Double Oven, Refrigerator, Trash Compactor, Washer, Instant Hot Water, Wine Cooler, Exhaust Fan
- Laundry: 1st Floor Laundry
Features
- Central Vacuum, Cathedral Ceiling(s), Ceiling Fan(s), Dining Area, Kitchen Island, Kitchen/Dining, Primary BR w/ BA, Natural Light, Natural Woodwork, Sauna, Walk-In Closet(s), Walk-in Pantry, Programmable Thermostat
- Flooring: Carpet, Hardwood, Manufactured, Tile, Vinyl Plank
- Windows: Blinds, Skylight(s), Window Treatments, Screens
- Basement: Finished,Interior Stairs,Storage Space,Walkout,Interior Access,Exterior Entry,Walk-Out Access
- Has fireplace: Yes
- Fireplace features: Wood Burning, Wood Stove Hook-up
- Furnished: Yes
Interior area
- Total structure area: 4,145
- Total interior livable area: 3,861 sqft
- Finished area above ground: 3,861
- Finished area below ground: 0
Property
Parking
- Total spaces: 6
- Parking features: Shared Driveway, Gravel, Direct Entry, Heated Garage, Driveway, Garage, Parking Spaces 6+, Detached
- Garage spaces: 4
- Has uncovered spaces: Yes
Accessibility
- Accessibility features: 1st Floor Bedroom, 1st Floor Full Bathroom, 1st Floor Hrd Surfce Flr, Access to Parking, Hard Surface Flooring, 1st Floor Laundry
Features
- Levels: 3
- Stories: 3
- Patio & porch: Patio
- Exterior features: Deck, Sauna, Storage
- Has spa: Yes
- Spa features: Heated
- Has view: Yes
- View description: Mountain(s)
Lot
- Size: 20.26 Acres
- Features: Country Setting, Field/Pasture, Landscaped, Open Lot, Secluded, Sloped, Views, Wooded, Adjoins St/Nat'l Forest, Rural
Details
- Parcel number: JACKM00R31L000020S000000
- Zoning description: 01 - RURAL RESIDENTIAL
- Other equipment: Standby Generator
Construction
Type & style
- Home type: SingleFamily
- Architectural style: Contemporary
- Property subtype: Single Family Residence
Materials
- Post and Beam, Log Siding Exterior, Wood Siding
- Foundation: Concrete
- Roof: Architectural Shingle,Asphalt Shingle
Condition
- New construction: No
- Year built: 2000
Utilities & green energy
- Electric: 200+ Amp Service, Circuit Breakers
- Sewer: 1250 Gallon, Concrete, Private Sewer, Septic Tank
- Utilities for property: Cable at Site
Community & neighborhood
Security
- Security features: Security System, HW/Batt Smoke Detector
Location
- Region: Jackson
Price history
| Date | Event | Price |
|---|---|---|
| 5/20/2025 | Sold | $1,350,000$350/sqft |
Source: | ||
| 5/16/2025 | Contingent | $1,350,000$350/sqft |
Source: | ||
| 4/27/2025 | Listed for sale | $1,350,000$350/sqft |
Source: | ||
Public tax history
| Year | Property taxes | Tax assessment |
|---|---|---|
| 2024 | $7,725 -1.5% | $1,144,481 +80.3% |
| 2023 | $7,846 +13.4% | $634,755 0% |
| 2022 | $6,920 +3.1% | $634,845 +3.9% |
Find assessor info on the county website
Neighborhood: 03846
Nearby schools
GreatSchools rating
- NAJackson Grammar SchoolGrades: K-6Distance: 3.4 mi
- 5/10Josiah Bartlett Elementary SchoolGrades: PK-8Distance: 8.9 mi
- 4/10Kennett High SchoolGrades: 9-12Distance: 8.6 mi
Schools provided by the listing agent
- Elementary: Jackson Grammar School
- Middle: A. Crosby Kennett Middle Sch
- High: A. Crosby Kennett Sr. High
- District: SAU #9
Source: PrimeMLS. This data may not be complete. We recommend contacting the local school district to confirm school assignments for this home.
Get pre-qualified for a loan
At Zillow Home Loans, we can pre-qualify you in as little as 5 minutes with no impact to your credit score.An equal housing lender. NMLS #10287.

