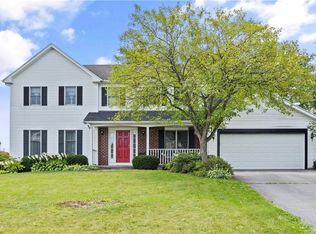Immaculate top to bottom, front yard to back yard, located in the Wellington Development. THis 3 bedroom, 2.5 bath updated home has it all. Shiny hardwood floors throughout the first floor, large eat-in kitchen with garden window, living room and family room both have gas fireplaces. Beautiful 3 season room that leads to a well-maintained above-ground pool with multiple attached decks. All mechanics recently updated. Brand new master bath and also two cedar closets. Finished basement is just as clean as the main floor with additional living space. Sit on your front porch and enjoy the newly landscaped yard. This house is ready for the next family to love and enjoy.
This property is off market, which means it's not currently listed for sale or rent on Zillow. This may be different from what's available on other websites or public sources.
