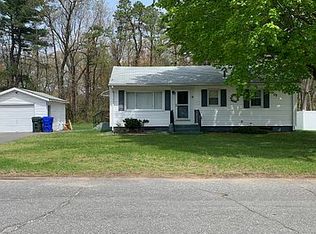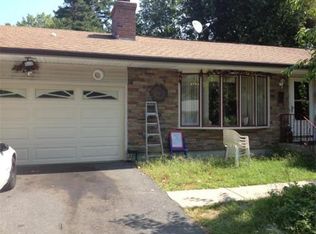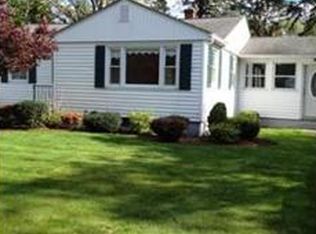Sold for $275,000 on 03/15/24
$275,000
64 Timothy Cir, Springfield, MA 01119
3beds
966sqft
Single Family Residence
Built in 1958
1 Acres Lot
$321,300 Zestimate®
$285/sqft
$2,579 Estimated rent
Home value
$321,300
$305,000 - $337,000
$2,579/mo
Zestimate® history
Loading...
Owner options
Explore your selling options
What's special
OFFER DEADLINE 5PM 1/21. Welcome to 64 Timothy Cir! This mechanically and structurally sound ranch in 16 Acres just needs your decorating skills. This single owner home boats a large living room, dining room and eat-in galley "country" kitchen with faux fireplace and stone wall. 2 bedrooms and a full bath complete the main level of this cozy home. The part. finish. walk-out basement boasts a bonus family room, 2 add bedrooms and a 3/4 bath, as well as a "utility room" and potential office area. Walk outside through the downstairs "mudroom" to a private backyard with woods and a lively stream. This blank slate oasis is just waiting for your outdoor decorating ideas. There is also a 1 car garage with an attached breezeway with porch, an upstairs mud room with laundry, wood floors under the upstairs carpets (APO) and newer appliances. Mechanical benefits include (APO) whole house generator; new oil tank; new central air (2022); new water heater (2023) & annual maintenance on furnace
Zillow last checked: 8 hours ago
Listing updated: March 15, 2024 at 09:37am
Listed by:
Kristin O'Connor 413-478-5016,
ROVI Homes 413-273-1381
Bought with:
New Homes Realty Group
Gallagher Real Estate
Source: MLS PIN,MLS#: 73194467
Facts & features
Interior
Bedrooms & bathrooms
- Bedrooms: 3
- Bathrooms: 2
- Full bathrooms: 1
- 1/2 bathrooms: 1
Primary bedroom
- Features: Flooring - Wood
- Level: First
Bedroom 2
- Features: Flooring - Wall to Wall Carpet
- Level: First
Bedroom 3
- Level: Basement
Bathroom 1
- Features: Bathroom - Full, Flooring - Stone/Ceramic Tile
- Level: First
Bathroom 2
- Features: Bathroom - Half, Flooring - Stone/Ceramic Tile
- Level: Basement
Dining room
- Features: Flooring - Wall to Wall Carpet
- Level: First
Family room
- Features: Flooring - Wall to Wall Carpet
- Level: Basement
Kitchen
- Features: Flooring - Wood
- Level: First
Living room
- Features: Flooring - Wall to Wall Carpet
- Level: First
Heating
- Forced Air, Oil
Cooling
- Central Air
Features
- Bonus Room
- Flooring: Wood, Vinyl, Carpet
- Basement: Full,Partially Finished,Walk-Out Access
- Has fireplace: No
Interior area
- Total structure area: 966
- Total interior livable area: 966 sqft
Property
Parking
- Total spaces: 5
- Parking features: Attached, Paved Drive, Off Street
- Attached garage spaces: 1
- Uncovered spaces: 4
Features
- Patio & porch: Porch - Enclosed, Patio
- Exterior features: Porch - Enclosed, Patio
- Waterfront features: Stream
Lot
- Size: 1.00 Acres
- Features: Wooded
Details
- Parcel number: S:11567 P:0011,2609210
- Zoning: R1
Construction
Type & style
- Home type: SingleFamily
- Architectural style: Ranch
- Property subtype: Single Family Residence
Materials
- Foundation: Block
- Roof: Shingle
Condition
- Year built: 1958
Utilities & green energy
- Electric: Generator, Circuit Breakers
- Sewer: Public Sewer
- Water: Public
- Utilities for property: for Electric Range
Community & neighborhood
Community
- Community features: Public Transportation, Shopping, Golf, Medical Facility, House of Worship, Private School, Public School
Location
- Region: Springfield
Other
Other facts
- Road surface type: Paved
Price history
| Date | Event | Price |
|---|---|---|
| 3/15/2024 | Sold | $275,000+1.9%$285/sqft |
Source: MLS PIN #73194467 | ||
| 1/22/2024 | Contingent | $269,900$279/sqft |
Source: MLS PIN #73194467 | ||
| 1/19/2024 | Listed for sale | $269,900$279/sqft |
Source: MLS PIN #73194467 | ||
Public tax history
| Year | Property taxes | Tax assessment |
|---|---|---|
| 2025 | $3,744 -2.2% | $238,800 +0.2% |
| 2024 | $3,829 +6.6% | $238,400 +13.2% |
| 2023 | $3,591 +1.3% | $210,600 +11.8% |
Find assessor info on the county website
Neighborhood: Sixteen Acres
Nearby schools
GreatSchools rating
- 6/10Mary M Lynch Elementary SchoolGrades: PK-5Distance: 0.5 mi
- 5/10John J Duggan Middle SchoolGrades: 6-12Distance: 1.4 mi
- 1/10Springfield Public Day High SchoolGrades: 9-12Distance: 2.3 mi

Get pre-qualified for a loan
At Zillow Home Loans, we can pre-qualify you in as little as 5 minutes with no impact to your credit score.An equal housing lender. NMLS #10287.
Sell for more on Zillow
Get a free Zillow Showcase℠ listing and you could sell for .
$321,300
2% more+ $6,426
With Zillow Showcase(estimated)
$327,726

