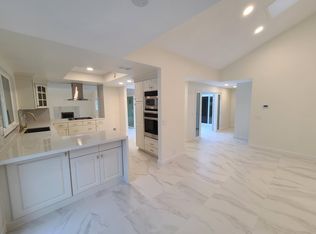Beautifully updated home for lease in the highly sought-after Turtle Rock community of Irvine, situated on a quiet and private cul-de-sac. This spacious residence offers 3 bedrooms plus a large loft that can be used as a 4th bedroom, home office, or den. Featuring fresh interior paint, new laminate wood flooring downstairs, soaring cathedral ceilings, and a bright, airy layout throughout. The updated kitchen boasts white cabinetry, quartz countertops, and stainless steel appliances, and opens to the expansive family room and side patio perfect for everyday living and entertaining. A separate formal living room and dining room add elegance, while the private backyard provides serene views of mature landscaping with no homes behind. The primary suite has been tastefully updated, and the home also includes a gated front courtyard and professionally maintained landscaping. Enjoy the peaceful setting just minutes from award-winning Irvine schools, scenic parks, and hiking trails this is a rare lease opportunity in one of Irvine's most desirable neighborhoods.
House for rent
$5,850/mo
64 Tidewind #8, Irvine, CA 92603
3beds
2,400sqft
Price may not include required fees and charges.
Singlefamily
Available now
Cats OK
Central air
Electric dryer hookup laundry
2 Attached garage spaces parking
Forced air, fireplace
What's special
Private backyardProfessionally maintained landscapingGated front courtyardPrivate cul-de-sacFresh interior paintSide patioPrimary suite
- 22 days
- on Zillow |
- -- |
- -- |
Travel times
Add up to $600/yr to your down payment
Consider a first-time homebuyer savings account designed to grow your down payment with up to a 6% match & 4.15% APY.
Open house
Facts & features
Interior
Bedrooms & bathrooms
- Bedrooms: 3
- Bathrooms: 3
- Full bathrooms: 2
- 1/2 bathrooms: 1
Rooms
- Room types: Dining Room, Family Room
Heating
- Forced Air, Fireplace
Cooling
- Central Air
Appliances
- Included: Dishwasher, Disposal, Microwave, Range, Refrigerator, Stove
- Laundry: Electric Dryer Hookup, Gas Dryer Hookup, Hookups, Washer Hookup
Features
- Breakfast Bar, Cathedral Ceiling(s), Entrance Foyer, Pantry, Primary Suite, Quartz Counters, Recessed Lighting, Separate/Formal Dining Room, Walk-In Closet(s)
- Flooring: Carpet, Laminate, Tile, Wood
- Has fireplace: Yes
Interior area
- Total interior livable area: 2,400 sqft
Property
Parking
- Total spaces: 2
- Parking features: Attached, Driveway, Garage, Covered
- Has attached garage: Yes
- Details: Contact manager
Features
- Stories: 2
- Exterior features: Contact manager
- Has spa: Yes
- Spa features: Hottub Spa
Details
- Parcel number: 93942089
Construction
Type & style
- Home type: SingleFamily
- Architectural style: CapeCod
- Property subtype: SingleFamily
Materials
- Roof: Tile
Condition
- Year built: 1985
Community & HOA
Location
- Region: Irvine
Financial & listing details
- Lease term: Negotiable
Price history
| Date | Event | Price |
|---|---|---|
| 7/24/2025 | Price change | $5,850-2.5%$2/sqft |
Source: CRMLS #TR25150173 | ||
| 7/4/2025 | Listed for rent | $6,000$3/sqft |
Source: CRMLS #TR25150173 | ||
| 9/15/1993 | Sold | $337,500$141/sqft |
Source: Public Record | ||
![[object Object]](https://photos.zillowstatic.com/fp/48df9307f1fda6f03224c7f9fa2a19e7-p_i.jpg)
