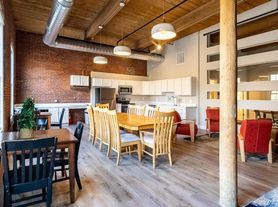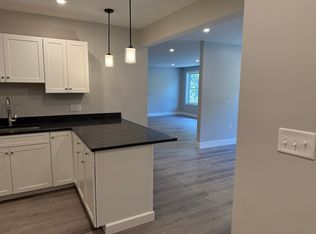Bright and modern 2 bedroom 1 bathroom Condo for rent. Available Nov 1,2025.
Large bedrooms with ample closet space, a spacious living room flowing into a sizable kitchen and dining area. All bamboo floors in living room and bedrooms. Central air and heating unit.
Featuring an attached garage and one assigned exterior parking spot, private laundry/storage room. Relax on your balcony overlooking the becautifully maintained grass courtyard. Prime location close to shopping, dining and service. 6 minutes drive to Umass Lowell North Campus. If you have children, Dracut high, Middle and Elementary school is less than 1 mile away. It is also located just minutes from tax-free state New Hampshire.
Key Features
No pets.
No Smoking.
1-year lease minimum.
First month's rent + Security deposit due at signing.
Background check and tenant screening required.
Availabilty: November 1,2025.
Tenant pay Internet, electric and gas.
Secure your next home in this desirable Dracut location!
Serious inquiries only.
Apartment for rent
Accepts Zillow applications
$2,500/mo
64 Tennis Plaza Rd UNIT 7, Dracut, MA 01826
2beds
1,054sqft
This listing now includes required monthly fees in the total price. Learn more
Apartment
Available Sat Nov 1 2025
No pets
Central air
In unit laundry
Attached garage parking
Forced air
What's special
Attached garageDining areaAssigned exterior parking spotAmple closet spaceBamboo floorsSizable kitchenLarge bedrooms
- 8 days |
- -- |
- -- |
Travel times
Facts & features
Interior
Bedrooms & bathrooms
- Bedrooms: 2
- Bathrooms: 1
- Full bathrooms: 1
Heating
- Forced Air
Cooling
- Central Air
Appliances
- Included: Dishwasher, Dryer, Microwave, Oven, Refrigerator, Washer
- Laundry: In Unit
Features
- Flooring: Hardwood
Interior area
- Total interior livable area: 1,054 sqft
Property
Parking
- Parking features: Attached, Garage
- Has attached garage: Yes
- Details: Contact manager
Features
- Exterior features: Balcony, COMMON GREEN SPACE, Electricity not included in rent, Gas not included in rent, Heating system: Forced Air, Internet not included in rent
Details
- Parcel number: DRACM44B229L17
Construction
Type & style
- Home type: Apartment
- Property subtype: Apartment
Building
Management
- Pets allowed: No
Community & HOA
Location
- Region: Dracut
Financial & listing details
- Lease term: 1 Year
Price history
| Date | Event | Price |
|---|---|---|
| 10/9/2025 | Listed for rent | $2,500$2/sqft |
Source: Zillow Rentals | ||
| 12/30/2021 | Sold | $280,000+7.7%$266/sqft |
Source: MLS PIN #72918994 | ||
| 11/15/2021 | Contingent | $259,900$247/sqft |
Source: MLS PIN #72918994 | ||
| 11/11/2021 | Listed for sale | $259,900+44.5%$247/sqft |
Source: MLS PIN #72918994 | ||
| 11/10/2017 | Sold | $179,900$171/sqft |
Source: EXIT Realty solds #-7639223766211055247 | ||

