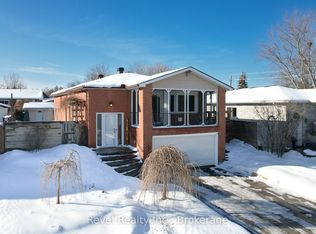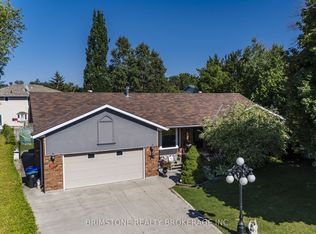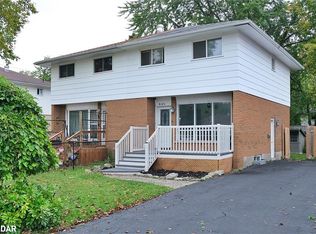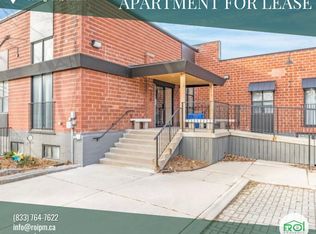Sold for $535,000
C$535,000
64 Telfer Rd, Collingwood, ON L9Y 4S2
3beds
996sqft
Single Family Residence, Residential
Built in 1988
3,920.4 Square Feet Lot
$-- Zestimate®
C$537/sqft
C$2,566 Estimated rent
Home value
Not available
Estimated sales range
Not available
$2,566/mo
Loading...
Owner options
Explore your selling options
What's special
CHARMING FAMILY HOME OFFERING NATURE, CONVENIENCE, & CONNECTION - YOUR CHANCE TO OWN IN DESIRABLE SOUTH COLLINGWOOD! An incredible opportunity awaits in one of Collingwood’s most sought-after family-friendly neighbourhoods! This linked, raised bungalow is ideally located on the quiet south side, just steps from parks, trails, schools, public transit, and basic amenities. Stay connected to it all with downtown, the waterfront, beaches, marinas, trails, shoreline lookouts, and the Collingwood Arboretum just minutes away. Outdoor lovers will appreciate the easy access to Blue Mountain Village and Ski Resort, Wasaga Beach, and surrounding provincial parks for endless year-round adventures. From the moment you arrive, you'll be drawn in by the home’s inviting curb appeal, highlighted by a picture-perfect front tree, colourful garden beds, and a large driveway with space for four vehicles. The spacious backyard offers privacy and room to play, complete with a newer deck and gazebo for easy outdoor dining and relaxing. Step inside to a welcoming front foyer with walk-through access to the yard, and a sun-filled open-concept layout with oversized windows and a kitchen skylight that fills the space with natural light. The kitchen boasts premium stainless steel appliances, and flows effortlessly into the dining and living areas, providing the ideal space for connected family gatherings. The main level features two generous bedrooms, including a primary with a sliding glass walkout to the deck, a 4-piece bath, and the flexibility to convert to three bedrooms if desired. The lower level offers fantastic in-law suite potential with a bedroom, 3-piece bath, kitchen, laundry, and a versatile rec room. With forced air gas heating, central air conditioning, and flexible living space, this #HomeToStay is a standout choice for first-time buyers eager to plant roots in Collingwood - offering exceptional value, comfort, and exciting potential to grow!
Zillow last checked: 8 hours ago
Listing updated: October 30, 2025 at 09:23pm
Listed by:
Peggy Hill, Salesperson,
RE/MAX Hallmark Peggy Hill Group Realty Brokerage
Source: ITSO,MLS®#: 40761977Originating MLS®#: Barrie & District Association of REALTORS® Inc.
Facts & features
Interior
Bedrooms & bathrooms
- Bedrooms: 3
- Bathrooms: 2
- Full bathrooms: 2
- Main level bathrooms: 1
- Main level bedrooms: 2
Other
- Level: Main
Bedroom
- Level: Main
Bedroom
- Level: Basement
Bathroom
- Features: 4-Piece
- Level: Main
Bathroom
- Features: 3-Piece
- Level: Basement
Dining room
- Level: Main
Kitchen
- Level: Main
Kitchen
- Level: Basement
Laundry
- Level: Basement
Living room
- Level: Main
Recreation room
- Level: Basement
Heating
- Forced Air, Natural Gas
Cooling
- Central Air
Appliances
- Included: Dryer, Refrigerator, Stove, Washer
- Laundry: Lower Level
Features
- None
- Basement: Full,Finished
- Has fireplace: No
Interior area
- Total structure area: 1,823
- Total interior livable area: 996 sqft
- Finished area above ground: 996
- Finished area below ground: 827
Property
Parking
- Total spaces: 4
- Parking features: Private Drive Single Wide
- Uncovered spaces: 4
Features
- Waterfront features: Lake/Pond
- Frontage type: West
- Frontage length: 34.78
Lot
- Size: 3,920 sqft
- Dimensions: 34.78 x 107.68
- Features: Urban, Rectangular, Beach, Marina, Park, Quiet Area, Schools, Trails, Other
Details
- Parcel number: 582740238
- Zoning: R2
Construction
Type & style
- Home type: SingleFamily
- Architectural style: Bungalow Raised
- Property subtype: Single Family Residence, Residential
Materials
- Brick, Vinyl Siding
- Foundation: Poured Concrete
- Roof: Asphalt Shing
Condition
- 31-50 Years
- New construction: No
- Year built: 1988
Utilities & green energy
- Sewer: Sewer (Municipal)
- Water: Municipal
Community & neighborhood
Location
- Region: Collingwood
Price history
| Date | Event | Price |
|---|---|---|
| 10/31/2025 | Sold | C$535,000C$537/sqft |
Source: ITSO #40761977 Report a problem | ||
Public tax history
Tax history is unavailable.
Neighborhood: L9Y
Nearby schools
GreatSchools rating
No schools nearby
We couldn't find any schools near this home.
Schools provided by the listing agent
- Elementary: Cameron Street P.S./St. Mary's-Collingwood C.S.
- High: Collingwood C.I/Our Lady Of The Bay C.H.S
Source: ITSO. This data may not be complete. We recommend contacting the local school district to confirm school assignments for this home.



