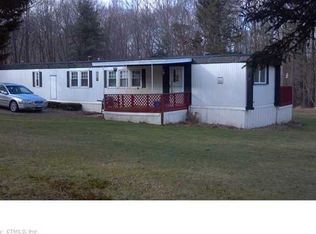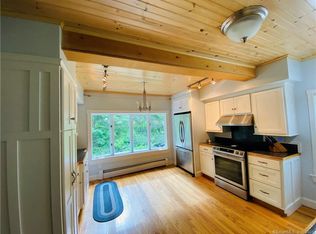Sold for $485,000
$485,000
64 Tatnic Road, Brooklyn, CT 06234
6beds
1,722sqft
Single Family Residence
Built in 1950
2.07 Acres Lot
$-- Zestimate®
$282/sqft
$2,964 Estimated rent
Home value
Not available
Estimated sales range
Not available
$2,964/mo
Zestimate® history
Loading...
Owner options
Explore your selling options
What's special
Nestled on over 2 acres, this charming 4-bedroom, 2-bath Cape-style home is a perfect blend of comfort, functionality, and rural charm. The heart of the home features a spacious, open-concept kitchen and dining area with wood cabinetry, granite countertops, tile flooring, and skylight allowing the natural light in and creating an inviting atmosphere for everyday living and entertaining. Step outside to discover a nicely maintained yard, mature plantings, and a large patio ideal for creating your dream outdoor oasis. A highlight of the home is the 3-season sunroom, complete with ceiling fans and ample windows, a place to enjoy your mornings. For hobbyists, agriculture enthusiasts, or those seeking additional space, this property includes over 6,500 SF of versatile outbuildings. These structures present endless possibilities for farming, storage, or a woodshop. The expansive space also presents potential income-generating opportunities, subject to town approvals. Car enthusiasts will appreciate the detached 3-car garage, which includes a tool shop and mechanic's pit. Additional features of the home include a partially finished basement with a hot tub and sauna, providing a private retreat for relaxation, along with abundant storage in both the basement and finished attic. As an added income producer, an accessory dwelling unit with its own septic is included on the property and part of this sale. This home is being sold as-is, Whether you're looking for space for your hobbies, a home-based business, or a unique rural retreat with income potential, this property is a rare find. Located in a farm-friendly town with a top-rated school system, it's the ideal setting for a lifestyle full of possibilities. Please note that one owner is a real estate agent.
Zillow last checked: 8 hours ago
Listing updated: August 27, 2025 at 03:40pm
Listed by:
Gold Key Team of William Raveis Real Estate,
Tina M. Lajoie 860-450-2620,
William Raveis Real Estate 860-886-1386
Bought with:
Kendra L. Bonnette, RES.0803566
Coldwell Banker Realty
Source: Smart MLS,MLS#: 24058516
Facts & features
Interior
Bedrooms & bathrooms
- Bedrooms: 6
- Bathrooms: 3
- Full bathrooms: 3
Primary bedroom
- Level: Main
Bedroom
- Level: Main
Bedroom
- Level: Main
Bedroom
- Level: Upper
Bedroom
- Level: Other
Bedroom
- Level: Other
Bathroom
- Level: Main
Bathroom
- Level: Main
Dining room
- Level: Main
Kitchen
- Level: Main
Living room
- Level: Main
Sun room
- Level: Main
Heating
- Baseboard, Hot Water, Steam, Wood/Coal Stove, Oil, Propane, Wood
Cooling
- Ceiling Fan(s), Window Unit(s)
Appliances
- Included: Oven/Range, Microwave, Refrigerator, Freezer, Dishwasher, Washer, Dryer, Water Heater, Tankless Water Heater
- Laundry: Lower Level
Features
- Sauna, In-Law Floorplan
- Doors: Storm Door(s)
- Windows: Thermopane Windows
- Basement: Crawl Space,Full,Sump Pump,Storage Space,Garage Access,Partially Finished,Walk-Out Access,Concrete
- Attic: Finished,Walk-up
- Has fireplace: No
Interior area
- Total structure area: 1,722
- Total interior livable area: 1,722 sqft
- Finished area above ground: 1,722
Property
Parking
- Total spaces: 4
- Parking features: Detached, Attached, Garage Door Opener
- Attached garage spaces: 4
Features
- Patio & porch: Enclosed, Porch, Covered, Patio
- Exterior features: Awning(s), Rain Gutters, Garden
- Spa features: Heated
Lot
- Size: 2.07 Acres
- Features: Sloped
Details
- Additional structures: Shed(s)
- Parcel number: 2333170
- Zoning: RA
- Other equipment: Generator
Construction
Type & style
- Home type: SingleFamily
- Architectural style: Cape Cod
- Property subtype: Single Family Residence
Materials
- Vinyl Siding
- Foundation: Block, Concrete Perimeter
- Roof: Asphalt
Condition
- New construction: No
- Year built: 1950
Utilities & green energy
- Sewer: Septic Tank
- Water: Well
- Utilities for property: Cable Available
Green energy
- Energy efficient items: Doors, Windows
Community & neighborhood
Security
- Security features: Security System
Community
- Community features: Basketball Court, Golf, Library, Medical Facilities, Park, Private School(s), Stables/Riding, Tennis Court(s)
Location
- Region: Brooklyn
Price history
| Date | Event | Price |
|---|---|---|
| 8/27/2025 | Sold | $485,000$282/sqft |
Source: | ||
| 7/2/2025 | Listed for sale | $485,000$282/sqft |
Source: | ||
| 6/23/2025 | Pending sale | $485,000$282/sqft |
Source: | ||
| 6/19/2025 | Price change | $485,000-3%$282/sqft |
Source: | ||
| 3/12/2025 | Pending sale | $499,900$290/sqft |
Source: | ||
Public tax history
| Year | Property taxes | Tax assessment |
|---|---|---|
| 2025 | $8,084 +46.7% | $347,240 +86.1% |
| 2024 | $5,512 +3.3% | $186,600 |
| 2023 | $5,337 +4.1% | $186,600 |
Find assessor info on the county website
Neighborhood: 06234
Nearby schools
GreatSchools rating
- 4/10Brooklyn Elementary SchoolGrades: PK-4Distance: 1.6 mi
- 5/10Brooklyn Middle SchoolGrades: 5-8Distance: 1.6 mi
Schools provided by the listing agent
- Elementary: Brooklyn
- High: Voucher
Source: Smart MLS. This data may not be complete. We recommend contacting the local school district to confirm school assignments for this home.
Get pre-qualified for a loan
At Zillow Home Loans, we can pre-qualify you in as little as 5 minutes with no impact to your credit score.An equal housing lender. NMLS #10287.

