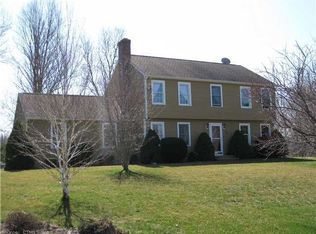Sold for $352,000
$352,000
64 Tartia Road, East Hampton, CT 06424
3beds
1,260sqft
Single Family Residence
Built in 1949
0.46 Acres Lot
$368,700 Zestimate®
$279/sqft
$2,501 Estimated rent
Home value
$368,700
$336,000 - $406,000
$2,501/mo
Zestimate® history
Loading...
Owner options
Explore your selling options
What's special
Welcome to 64 Tartia Road - where country charm meets convenience. Set on a quiet country road just moments from the historic Comstock Bridge, the Salmon River, and endless outdoor recreation, this well-cared-for 3-bedroom Cape offers the perfect balance of peaceful living and nearby amenities. Enjoy the serenity of your flat, usable .46-acre lot, ideal for gardening, play, or simply relaxing outdoors. Step inside to find a home that has been lovingly maintained and is mechanically in excellent condition, providing peace of mind for years to come. The flexible Cape layout offers cozy living spaces with room to personalize and make your own. While tucked away in this bucolic setting, you're still just a short drive to East Hampton's Main Street shops, restaurants, Sears Park on Lake Pocotopaug, schools, and the Airline Trail. Whether you're looking for your first home, a peaceful retreat, or a smart investment, 64 Tartia Road invites you to enjoy the best of small-town living with the beauty of the Connecticut countryside right outside your door.
Zillow last checked: 8 hours ago
Listing updated: June 21, 2025 at 03:48am
Listed by:
Jim A. Harrington 860-966-9966,
Carl Guild & Associates 860-474-3500
Bought with:
Ryan J. Lamb, RES.0819793
RE/MAX Coast and Country
Source: Smart MLS,MLS#: 24090912
Facts & features
Interior
Bedrooms & bathrooms
- Bedrooms: 3
- Bathrooms: 1
- Full bathrooms: 1
Primary bedroom
- Level: Upper
Bedroom
- Level: Upper
Bedroom
- Level: Main
Dining room
- Level: Main
Kitchen
- Level: Main
Living room
- Level: Main
Heating
- Forced Air, Oil
Cooling
- None
Appliances
- Included: Oven/Range, Refrigerator, Electric Water Heater, Water Heater
- Laundry: Lower Level
Features
- Basement: Full
- Attic: None
- Has fireplace: No
Interior area
- Total structure area: 1,260
- Total interior livable area: 1,260 sqft
- Finished area above ground: 1,260
Property
Parking
- Total spaces: 10
- Parking features: Attached, Driveway, Paved
- Attached garage spaces: 2
- Has uncovered spaces: Yes
Features
- Exterior features: Stone Wall
Lot
- Size: 0.46 Acres
- Features: Level
Details
- Parcel number: 979159
- Zoning: R-4
Construction
Type & style
- Home type: SingleFamily
- Architectural style: Cape Cod
- Property subtype: Single Family Residence
Materials
- Aluminum Siding
- Foundation: Concrete Perimeter
- Roof: Asphalt
Condition
- New construction: No
- Year built: 1949
Utilities & green energy
- Sewer: Septic Tank
- Water: Well
Community & neighborhood
Location
- Region: East Hampton
Price history
| Date | Event | Price |
|---|---|---|
| 6/20/2025 | Sold | $352,000+17.4%$279/sqft |
Source: | ||
| 5/18/2025 | Pending sale | $299,900$238/sqft |
Source: | ||
| 5/12/2025 | Listed for sale | $299,900$238/sqft |
Source: | ||
| 5/7/2025 | Pending sale | $299,900$238/sqft |
Source: | ||
| 5/5/2025 | Listed for sale | $299,900$238/sqft |
Source: | ||
Public tax history
| Year | Property taxes | Tax assessment |
|---|---|---|
| 2025 | $4,612 +4.4% | $116,150 |
| 2024 | $4,418 +5.5% | $116,150 |
| 2023 | $4,188 +4% | $116,150 |
Find assessor info on the county website
Neighborhood: 06424
Nearby schools
GreatSchools rating
- 8/10Memorial SchoolGrades: PK-3Distance: 1.1 mi
- 6/10East Hampton Middle SchoolGrades: 6-8Distance: 2.9 mi
- 8/10East Hampton High SchoolGrades: 9-12Distance: 2.8 mi
Schools provided by the listing agent
- Elementary: Memorial
- High: East Hampton
Source: Smart MLS. This data may not be complete. We recommend contacting the local school district to confirm school assignments for this home.
Get pre-qualified for a loan
At Zillow Home Loans, we can pre-qualify you in as little as 5 minutes with no impact to your credit score.An equal housing lender. NMLS #10287.
Sell with ease on Zillow
Get a Zillow Showcase℠ listing at no additional cost and you could sell for —faster.
$368,700
2% more+$7,374
With Zillow Showcase(estimated)$376,074
