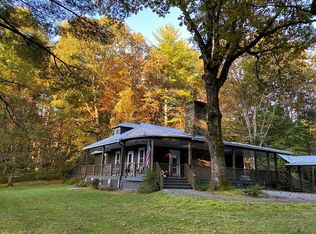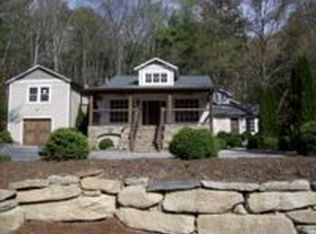Listed as one of the "189 Historic Structures in and Around Highlands" by the Highlands Historical Society, the Beal home was constructed by Robert Beal, who was born in Highlands in 1892. Constructed in the early 1900s, the charming 3 bedroom farmhouse was centrally located within easy walking distance to the bustling village of Highlands, which had become a popular health and summer resort, since its onset. Founded in 1875, Highlands was touted as the highest incorporated town east of the Rockies and drew summer visitors to the area for its high elevation and cool temperatures. The Beal home has withstood the test of time and continues to exude the charm and character you would expect from a home from the period in which it was built. Hardwood floors, beadboard ceilings, nooks and crannies and a wonderful wrap around covered porch are enveloped by a lush and lovely landscape, flanked with native plants and stone. The present owners have begun the process to renovate this wonderful structure and the buyers can finish it to their taste. The quaint and wonderful seven year old 1BR guest apartment with a full kitchen, central heat and air, generator and laundry is the perfect retreat for the new owners to be on site while completing the farmhouse renovation to their liking. The oversized lot has been parceled into one but could be re-parceled into two lots, per the Town of Highlands. Come enjoy the spectacular high elevations and cool temperatures that have drawn many artists, novelists, musicians, scientists and scholars to our area for over 100 years. This truly is a special mountain paradise!
This property is off market, which means it's not currently listed for sale or rent on Zillow. This may be different from what's available on other websites or public sources.


