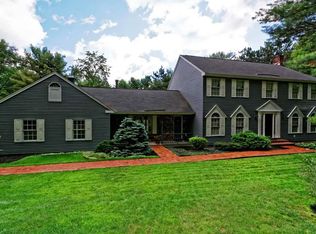Closed
$740,000
64 Swift Road, Voorheesville, NY 12186
5beds
4,443sqft
Single Family Residence
Built in 1986
4.98 Acres Lot
$749,800 Zestimate®
$167/sqft
$4,271 Estimated rent
Home value
$749,800
Estimated sales range
Not available
$4,271/mo
Zestimate® history
Loading...
Owner options
Explore your selling options
What's special
Here's your chance to own a truly one-of-a-kind custom post & beam home. This Colonial in award-winning Voorheesville schools sits on almost 5 acres of peace and quiet nature. Relax around the fire pit in your fully fenced yard & gated driveway, or by the in-ground salt pool and large trex deck. Inside boasts hardwood floors thru-out and a gorgeous kitchen w/ granite counters & island; overlooks the pool. The 1st FL features a laundry & mud room, the large office or 5th bedroom, and a sunken living room with dual-sided gas fireplace to cozy up by. 4 more bedrooms upstairs, w/ the primary suite feat's a full bath and large walk-in closet. W/ the finished basement total living space 4400+sf! Live comfortably: new Andersen windows, central A/C, & Generac generator—this one has it all!
Zillow last checked: 8 hours ago
Listing updated: September 08, 2025 at 01:12pm
Listed by:
Adam Nye 518-560-0050,
KW Platform
Bought with:
R Michael Keefrider Jr., 30KE0495748
Coldwell Banker Prime Prop.
Source: HVCRMLS,MLS#: 20252706
Facts & features
Interior
Bedrooms & bathrooms
- Bedrooms: 5
- Bathrooms: 3
- Full bathrooms: 2
- 1/2 bathrooms: 1
Primary bedroom
- Level: Second
Bedroom
- Level: Second
Bedroom
- Level: Second
Bedroom
- Level: Second
Primary bathroom
- Level: Second
Bathroom
- Description: Full
- Level: Second
Other
- Level: First
Basement
- Description: Finished Basement
- Level: Basement
Dining room
- Level: First
Kitchen
- Level: First
Laundry
- Level: First
Living room
- Level: First
Office
- Description: Bed #5
- Level: First
Other
- Description: Eat In Area
- Level: First
Heating
- Hot Water, Natural Gas
Cooling
- Central Air
Appliances
- Included: Water Softener, Washer/Dryer, Refrigerator, Double Oven, Dishwasher, Cooktop
- Laundry: Laundry Closet, Main Level
Features
- Granite Counters, High Speed Internet, Walk-In Closet(s)
- Flooring: Hardwood, Vinyl
- Doors: Sliding Doors
- Windows: Double Pane Windows, ENERGY STAR Qualified Windows
- Basement: Finished,Full
- Number of fireplaces: 1
- Fireplace features: Gas, Living Room
Interior area
- Total structure area: 4,443
- Total interior livable area: 4,443 sqft
- Finished area above ground: 3,090
- Finished area below ground: 1,353
Property
Parking
- Total spaces: 2
- Parking features: Garage Faces Side, Gated
- Attached garage spaces: 2
Features
- Levels: Two
- Stories: 2
- Patio & porch: Deck
- Exterior features: Fire Pit, Lighting, Private Yard
- Pool features: In Ground, Salt Water
- Fencing: Gate,Perimeter
- Has view: Yes
- View description: Forest, Trees/Woods
Lot
- Size: 4.98 Acres
- Dimensions: 270.4FF
- Features: Irregular Lot, Private, Wooded
Details
- Additional structures: Poultry Coop, Shed(s)
- Parcel number: 72.311.20
- Zoning: RA
- Zoning description: Residential Agricultural
- Special conditions: Standard
Construction
Type & style
- Home type: SingleFamily
- Architectural style: Colonial
- Property subtype: Single Family Residence
Materials
- Cedar
- Foundation: Concrete Perimeter
- Roof: Asphalt,Shingle
Condition
- Updated/Remodeled
- New construction: No
- Year built: 1986
Utilities & green energy
- Electric: 200+ Amp Service, Generator
- Sewer: Septic Tank
- Water: Public
- Utilities for property: Cable Connected
Community & neighborhood
Location
- Region: Voorheesville
Other
Other facts
- Road surface type: Asphalt
Price history
| Date | Event | Price |
|---|---|---|
| 9/8/2025 | Sold | $740,000+1.5%$167/sqft |
Source: | ||
| 7/9/2025 | Pending sale | $729,000$164/sqft |
Source: | ||
| 7/2/2025 | Price change | $729,000-2.1%$164/sqft |
Source: | ||
| 8/22/2024 | Pending sale | $745,000$168/sqft |
Source: | ||
| 7/3/2024 | Listed for sale | $745,000+29.6%$168/sqft |
Source: | ||
Public tax history
| Year | Property taxes | Tax assessment |
|---|---|---|
| 2024 | -- | $499,600 |
| 2023 | -- | $499,600 |
| 2022 | -- | $499,600 |
Find assessor info on the county website
Neighborhood: 12186
Nearby schools
GreatSchools rating
- 7/10Voorheesville Elementary SchoolGrades: K-5Distance: 0.5 mi
- 6/10Voorheesville Middle SchoolGrades: 6-8Distance: 1.6 mi
- 10/10Clayton A Bouton High SchoolGrades: 9-12Distance: 1.6 mi
