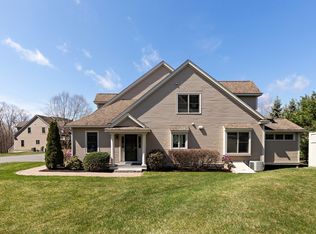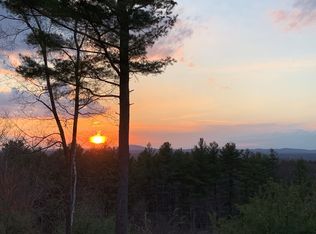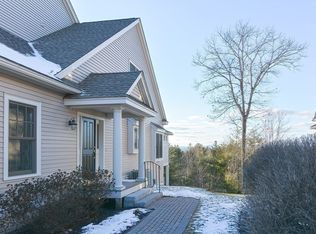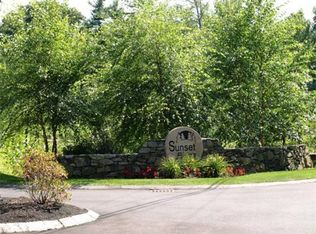Sold for $667,000
$667,000
64 Sunset Ridge Ln, Bolton, MA 01740
2beds
2,363sqft
Condominium, Townhouse
Built in 2010
-- sqft lot
$687,800 Zestimate®
$282/sqft
$3,816 Estimated rent
Home value
$687,800
$653,000 - $722,000
$3,816/mo
Zestimate® history
Loading...
Owner options
Explore your selling options
What's special
Sunset Ridge! Location, Quality & Lifestyle! Direct Trail Access! Perched on the largest ridge between Mt Wachusett & Boston, this small, quiet community of customized shingle style duplexes can actually glow at sunset. The elegant, spacious, 2360 sq ft. floor plan includes an office, loft & basement with roughed-in bath & finished staircase. Extensive molding, 9' ceilings, hardwood/tile throughout, wood staircase & vaulted entry make this a perfect turnkey home for the discerning buyer. This unit features a large island kitchen, perfect for entertaining & holidays, with a gas stove, range hood, & microwave drawer. Upgrades include an luxurious master suite, with his-hers walk in closets, vaulted ceiling, large tiled shower, jacuzzi tub, & 84" vanity. Pamper guests in a second bedroom en-suite, with tiled shower soaking tub combo. Nestled between Conservation trails, Nashoba winery, farms, & International Golf Club, its just ~<1.5 miles, to Rts. 495,117. New paint, W/D, etc.!
Zillow last checked: 8 hours ago
Listing updated: April 06, 2024 at 03:00pm
Listed by:
Jill Normandin 978-868-0674,
Century 21 North East 800-844-7653,
Scott Simpson 508-331-2030
Bought with:
Andersen Group Realty
Keller Williams Realty Boston Northwest
Source: MLS PIN,MLS#: 73199360
Facts & features
Interior
Bedrooms & bathrooms
- Bedrooms: 2
- Bathrooms: 3
- Full bathrooms: 2
- 1/2 bathrooms: 1
Primary bedroom
- Features: Cathedral Ceiling(s), Ceiling Fan(s), Flooring - Hardwood
- Level: Second
- Area: 224
- Dimensions: 16 x 14
Bedroom 2
- Features: Ceiling Fan(s), Flooring - Hardwood
- Level: Second
- Area: 216
- Dimensions: 18 x 12
Bathroom 1
- Level: First
Bathroom 3
- Level: Second
Dining room
- Features: Flooring - Hardwood
- Level: First
- Area: 196
- Dimensions: 14 x 14
Family room
- Features: Flooring - Hardwood
- Level: Second
- Area: 180
- Dimensions: 15 x 12
Kitchen
- Features: Flooring - Wood, Open Floorplan
- Level: First
- Area: 168
- Dimensions: 14 x 12
Living room
- Features: Closet/Cabinets - Custom Built, Flooring - Hardwood, Cable Hookup, Recessed Lighting, Decorative Molding
- Level: Main,First
- Area: 342
- Dimensions: 19 x 18
Office
- Level: First
Heating
- Forced Air, Natural Gas
Cooling
- Central Air
Appliances
- Included: Range, Dishwasher, Microwave, Refrigerator, Washer, Dryer
- Laundry: Second Floor
Features
- Office, Finish - Sheetrock
- Has basement: Yes
- Number of fireplaces: 1
- Fireplace features: Living Room
Interior area
- Total structure area: 2,363
- Total interior livable area: 2,363 sqft
Property
Parking
- Total spaces: 4
- Parking features: Attached, Exclusive Parking
- Attached garage spaces: 2
- Uncovered spaces: 2
Features
- Entry location: Unit Placement(Street)
- Patio & porch: Patio
- Exterior features: Patio, ET Irrigation Controller, Rain Gutters, Professional Landscaping
Details
- Parcel number: M:003B B:0800 L:0015,4657682
- Zoning: R1
Construction
Type & style
- Home type: Townhouse
- Property subtype: Condominium, Townhouse
Materials
- Frame
- Roof: Shingle
Condition
- Year built: 2010
Utilities & green energy
- Electric: 200+ Amp Service
- Sewer: Other
- Water: Well
- Utilities for property: for Gas Range
Green energy
- Water conservation: ET Irrigation Controller
Community & neighborhood
Community
- Community features: Shopping, Park, Walk/Jog Trails, Stable(s), Golf, Conservation Area, Highway Access, House of Worship, Public School
Location
- Region: Bolton
HOA & financial
HOA
- HOA fee: $729 monthly
- Services included: Water, Sewer, Insurance, Maintenance Grounds, Snow Removal, Trash, Reserve Funds
Price history
| Date | Event | Price |
|---|---|---|
| 2/27/2024 | Sold | $667,000-3.2%$282/sqft |
Source: MLS PIN #73199360 Report a problem | ||
| 2/5/2024 | Listed for sale | $689,000$292/sqft |
Source: MLS PIN #73199360 Report a problem | ||
| 2/1/2024 | Listing removed | $689,000$292/sqft |
Source: MLS PIN #73179676 Report a problem | ||
| 1/20/2024 | Contingent | $689,000$292/sqft |
Source: MLS PIN #73179676 Report a problem | ||
| 11/21/2023 | Listed for sale | $689,000-3.5%$292/sqft |
Source: MLS PIN #73179676 Report a problem | ||
Public tax history
| Year | Property taxes | Tax assessment |
|---|---|---|
| 2025 | $10,250 +15.4% | $616,700 +12.9% |
| 2024 | $8,884 -8.3% | $546,400 -1.3% |
| 2023 | $9,686 +9% | $553,500 +23.7% |
Find assessor info on the county website
Neighborhood: 01740
Nearby schools
GreatSchools rating
- 6/10Florence Sawyer SchoolGrades: PK-8Distance: 1.5 mi
- 8/10Nashoba Regional High SchoolGrades: 9-12Distance: 1.9 mi
Get a cash offer in 3 minutes
Find out how much your home could sell for in as little as 3 minutes with a no-obligation cash offer.
Estimated market value$687,800
Get a cash offer in 3 minutes
Find out how much your home could sell for in as little as 3 minutes with a no-obligation cash offer.
Estimated market value
$687,800



