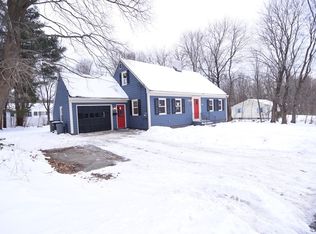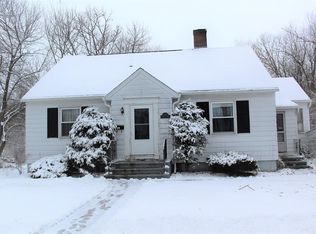Tucked away on a quiet, less traveled road sits this nicely kept ranch waiting for it's new owner to come and make it their own!! Roof and windows within 5 years, new bulkhead, burner, circuit pump on furnace and electrical panel. Master bath, finished lower level, large 3 season room connecting garage and house overlooking large, level, nicely manicure lot. One owner.
This property is off market, which means it's not currently listed for sale or rent on Zillow. This may be different from what's available on other websites or public sources.

