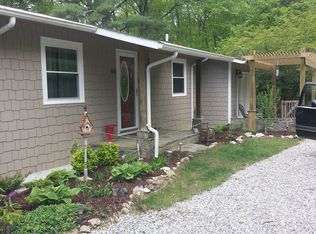Cute home in a great neighborhood!! Nice deck on the back for you to enjoy. Living and dining area with lots of natural light. Kitchen updated with skylight and newer appliances. Beautiful bamboo flooring in the living, hall, dining and kitchen. New master suite just off the kitchen with private bath. Enjoy and relax under the Pergola, outside the master bedroom. Large workshop in the basement with lots of room for you to work on that next project. Large laundry/sewing room with outside entrance. Two bedrooms with updated full bath for guests or family members. Lots of friendly neighbors for you to get to know! Use of Lake, picnic pavilion and trails are waiting for you when you are a Swiss Pine Lake Community resident.
This property is off market, which means it's not currently listed for sale or rent on Zillow. This may be different from what's available on other websites or public sources.
