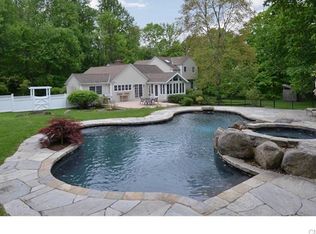Sold for $2,825,000 on 07/25/23
$2,825,000
64 Summit Ridge Road, New Canaan, CT 06840
5beds
5,423sqft
Single Family Residence
Built in 1965
1.01 Acres Lot
$3,225,700 Zestimate®
$521/sqft
$8,850 Estimated rent
Home value
$3,225,700
$2.97M - $3.52M
$8,850/mo
Zestimate® history
Loading...
Owner options
Explore your selling options
What's special
Picture perfect & privately perched at the end of a quiet cul-de-sac. Proximity to elementary, middle & high school, Waveny Park & downtown is a deal breaker! This thoughtfully renovated 5 BD, 4.1BA, with a brand new 2022 kitchen and family room, is perfect for entertaining. The new 2021 blue stone patio & year-round Spool (spa/pool) add the perfect outdoor space to enjoy family & friends. With the all-season flat screen tv above the spa, you can watch your favorite sports poolside or have floating family movie nights! What's better than cooling off in the summer months & warming up in the first fallen snow? Five bedrooms situated all on the second floor, 3 with en suite baths, while 2 bedrooms share a renovated hall bath next to an oversized laundry room. The lower level is flexible finished space currently set up as gym with walk out access to the outdoor shower and side yard. A quintessential New England colonial with all the modern-day updates and finishes, a house that is not to be missed! Full House Generator w/ 500 Gallon Propane Tank
Zillow last checked: 8 hours ago
Listing updated: July 09, 2024 at 08:18pm
Listed by:
Stephanie Hanford 917-499-5402,
Brown Harris Stevens 203-655-1418
Bought with:
Natalie Bousquet, RES.0814650
Compass Connecticut, LLC
Source: Smart MLS,MLS#: 170567572
Facts & features
Interior
Bedrooms & bathrooms
- Bedrooms: 5
- Bathrooms: 5
- Full bathrooms: 4
- 1/2 bathrooms: 1
Primary bedroom
- Features: Full Bath, Hardwood Floor, Walk-In Closet(s)
- Level: Upper
- Area: 332.92 Square Feet
- Dimensions: 16.4 x 20.3
Bedroom
- Features: Full Bath, Hardwood Floor
- Level: Upper
- Area: 176.8 Square Feet
- Dimensions: 10.4 x 17
Bedroom
- Features: Hardwood Floor
- Level: Upper
- Area: 249.47 Square Feet
- Dimensions: 12.11 x 20.6
Bedroom
- Features: Bookcases, Built-in Features, Hardwood Floor
- Level: Upper
- Area: 163.75 Square Feet
- Dimensions: 12.5 x 13.1
Bedroom
- Features: High Ceilings, Built-in Features, Full Bath, Hardwood Floor, Walk-In Closet(s)
- Level: Upper
- Area: 702.86 Square Feet
- Dimensions: 31.1 x 22.6
Dining room
- Features: Fireplace, Hardwood Floor
- Level: Main
- Area: 267.53 Square Feet
- Dimensions: 12.1 x 22.11
Family room
- Features: High Ceilings, Fireplace, Hardwood Floor
- Level: Main
- Area: 291.54 Square Feet
- Dimensions: 12.9 x 22.6
Kitchen
- Features: Hardwood Floor, Kitchen Island, Pantry, Remodeled, Wet Bar
- Level: Main
- Area: 291.54 Square Feet
- Dimensions: 12.9 x 22.6
Living room
- Features: Built-in Features, French Doors, Hardwood Floor
- Level: Main
- Area: 370.36 Square Feet
- Dimensions: 18.8 x 19.7
Office
- Features: Hardwood Floor
- Level: Main
- Area: 103.84 Square Feet
- Dimensions: 8.8 x 11.8
Heating
- Forced Air, Radiant, Oil, Propane
Cooling
- Central Air
Appliances
- Included: Gas Range, Oven/Range, Microwave, Refrigerator, Freezer, Subzero, Ice Maker, Dishwasher, Washer, Dryer, Wine Cooler, Water Heater
- Laundry: Upper Level, Mud Room
Features
- Wired for Data, Smart Thermostat
- Doors: French Doors
- Windows: Thermopane Windows
- Basement: Partial,Finished,Heated,Cooled,Walk-Out Access
- Attic: Pull Down Stairs,Floored,Storage
- Number of fireplaces: 2
Interior area
- Total structure area: 5,423
- Total interior livable area: 5,423 sqft
- Finished area above ground: 4,223
- Finished area below ground: 1,200
Property
Parking
- Total spaces: 2
- Parking features: Attached, Garage Door Opener, Private, Asphalt
- Attached garage spaces: 2
- Has uncovered spaces: Yes
Features
- Patio & porch: Patio
- Exterior features: Garden, Lighting, Underground Sprinkler
- Has private pool: Yes
- Pool features: Pool/Spa Combo, Heated, Fenced
- Fencing: Partial
Lot
- Size: 1.01 Acres
- Features: Cul-De-Sac, Landscaped
Details
- Additional structures: Shed(s)
- Parcel number: 183215
- Zoning: 1AC
- Other equipment: Generator
Construction
Type & style
- Home type: SingleFamily
- Architectural style: Colonial
- Property subtype: Single Family Residence
Materials
- Shingle Siding, Cedar, Wood Siding
- Foundation: Concrete Perimeter
- Roof: Wood
Condition
- New construction: No
- Year built: 1965
Utilities & green energy
- Sewer: Septic Tank
- Water: Public
Green energy
- Energy efficient items: Thermostat, Windows
Community & neighborhood
Security
- Security features: Security System
Community
- Community features: Paddle Tennis, Park, Playground, Pool, Public Rec Facilities
Location
- Region: New Canaan
Price history
| Date | Event | Price |
|---|---|---|
| 7/25/2023 | Sold | $2,825,000+4.7%$521/sqft |
Source: | ||
| 5/24/2023 | Pending sale | $2,699,000$498/sqft |
Source: | ||
| 5/23/2023 | Contingent | $2,699,000$498/sqft |
Source: | ||
| 5/9/2023 | Listed for sale | $2,699,000+86.1%$498/sqft |
Source: | ||
| 6/22/2007 | Sold | $1,450,000+31.8%$267/sqft |
Source: | ||
Public tax history
| Year | Property taxes | Tax assessment |
|---|---|---|
| 2025 | $28,149 +3.4% | $1,686,580 |
| 2024 | $27,221 +70.5% | $1,686,580 +100.1% |
| 2023 | $15,967 +3.1% | $843,010 |
Find assessor info on the county website
Neighborhood: 06840
Nearby schools
GreatSchools rating
- 9/10South SchoolGrades: K-4Distance: 0.5 mi
- 9/10Saxe Middle SchoolGrades: 5-8Distance: 0.8 mi
- 10/10New Canaan High SchoolGrades: 9-12Distance: 0.5 mi
Schools provided by the listing agent
- Elementary: South
- Middle: Saxe Middle
- High: New Canaan
Source: Smart MLS. This data may not be complete. We recommend contacting the local school district to confirm school assignments for this home.
Sell for more on Zillow
Get a free Zillow Showcase℠ listing and you could sell for .
$3,225,700
2% more+ $64,514
With Zillow Showcase(estimated)
$3,290,214