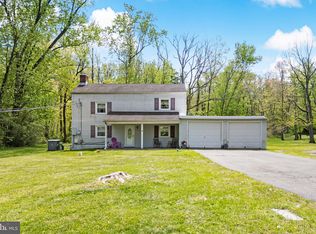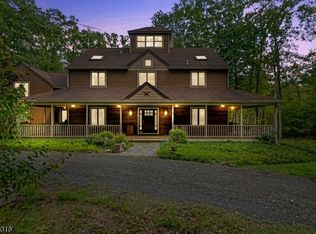Bright, open and charming raised ranch is located in Hopewell section of East Amwell Township, accessing the Hunterdon School System. This raised ranch is nestled on landscaped .87 of an acre. Foyer leads to large bright eat in kitchen with updated cabinets, tiled floors, tiled backsplash and quartz counters. Living room offers plenty of light with an office nook. 1st Floor master bedroom with half bath and 2 other bedrooms on first floor. Just off the kitchen features a 3 season Florida room that leads out to a paved patio and an additional driveway. Separate entrance for this additional driveway leads to 2nd floor bedroom/living room/bathroom suite. Additional bathroom, bedroom and living room (currently being used as playroom) complete the 2nd floor. Playset in yard included. You'll love coming home!
This property is off market, which means it's not currently listed for sale or rent on Zillow. This may be different from what's available on other websites or public sources.

