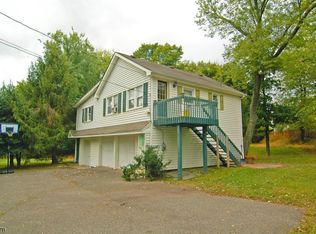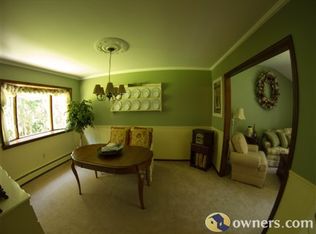Inviting, spacious and beautifully updated, you will feel right at home in this pristine, sun-filled Colonial nestled on a tree rimmed property with large deck and open lawn in Stony Brook Farms! Decorative front door opens to the splendor of a well-designed floor plan ready for all your lifestyle needs! Parquet floors grace the formal living room with fireplace and dining room with chair rail. Expansive family room with French doors. First floor full bath and back stairs to fifth bedroom for guests/office. Eat-in-kitchen is trendy with quartz counters, tiled back-splash, designer appliances including a five-burner gas range, and large pantry! Master suite beckons you to relax with stylish subway tiled bath and walk-in-closet. Four additional bedrooms with updated full bath. Partially finished basement offers plenty of storage. Newer HVAC and generator! Convenient to major commuter routes, trains to NYC, and shopping!
This property is off market, which means it's not currently listed for sale or rent on Zillow. This may be different from what's available on other websites or public sources.

