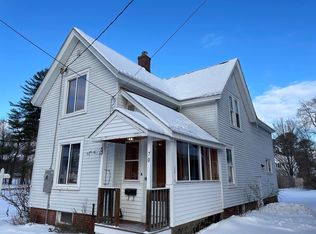Closed
Listed by:
Sandy Heino,
Cowan and Zellers Cell:603-717-6013
Bought with: EXP Realty
$369,500
64 Stone Street, Concord, NH 03301
3beds
1,457sqft
Single Family Residence
Built in 1890
9,583.2 Square Feet Lot
$436,400 Zestimate®
$254/sqft
$2,552 Estimated rent
Home value
$436,400
$415,000 - $458,000
$2,552/mo
Zestimate® history
Loading...
Owner options
Explore your selling options
What's special
Updated New Englander in Concord's desirable South End. This home offers a fully applianced Kitchen with Quartz counters and tile backsplash, spacious dining room, living room with bay window, office/den, full bath and mudroom on the first floor and three bedrooms on the second floor. There is a detached garage with heated work shop and a spacious partially fenced back yard with plenty of space for gardening. The convenient location affords you and easy walk to the Abbott-Downing elementary school and middle and high school as well as Rollins Park and Martin Field.
Zillow last checked: 8 hours ago
Listing updated: September 01, 2023 at 01:55pm
Listed by:
Sandy Heino,
Cowan and Zellers Cell:603-717-6013
Bought with:
Dempsey Realty Group
EXP Realty
Source: PrimeMLS,MLS#: 4959050
Facts & features
Interior
Bedrooms & bathrooms
- Bedrooms: 3
- Bathrooms: 1
- Full bathrooms: 1
Heating
- Natural Gas, Forced Air, Hot Air, Wood Stove
Cooling
- None
Appliances
- Included: Dishwasher, Microwave, Electric Range, Refrigerator, Electric Water Heater, Owned Water Heater
- Laundry: Laundry Hook-ups, In Basement
Features
- Flooring: Carpet, Ceramic Tile, Laminate
- Windows: Blinds
- Basement: Bulkhead,Concrete Floor,Full,Interior Stairs,Storage Space,Unfinished,Interior Entry
Interior area
- Total structure area: 2,439
- Total interior livable area: 1,457 sqft
- Finished area above ground: 1,457
- Finished area below ground: 0
Property
Parking
- Total spaces: 2
- Parking features: Paved, Heated Garage, Detached
- Garage spaces: 2
Features
- Levels: Two
- Stories: 2
- Patio & porch: Patio
- Exterior features: Garden
- Fencing: Partial
- Frontage length: Road frontage: 60
Lot
- Size: 9,583 sqft
- Features: City Lot, Level
Details
- Additional structures: Barn(s)
- Parcel number: CNCDM7941ZB4
- Zoning description: RN
Construction
Type & style
- Home type: SingleFamily
- Architectural style: New Englander
- Property subtype: Single Family Residence
Materials
- Wood Frame, Asbestos Exterior, Shake Siding
- Foundation: Stone
- Roof: Architectural Shingle
Condition
- New construction: No
- Year built: 1890
Utilities & green energy
- Electric: 200+ Amp Service, Circuit Breakers
- Sewer: Public Sewer
- Utilities for property: Cable at Site
Community & neighborhood
Location
- Region: Concord
Other
Other facts
- Road surface type: Paved
Price history
| Date | Event | Price |
|---|---|---|
| 9/1/2023 | Sold | $369,500$254/sqft |
Source: | ||
| 7/29/2023 | Contingent | $369,500$254/sqft |
Source: | ||
| 7/10/2023 | Price change | $369,500-6.3%$254/sqft |
Source: | ||
| 6/28/2023 | Listed for sale | $394,500+48.3%$271/sqft |
Source: | ||
| 8/12/2020 | Sold | $266,000+2.3%$183/sqft |
Source: | ||
Public tax history
| Year | Property taxes | Tax assessment |
|---|---|---|
| 2024 | $6,748 +3.2% | $243,700 +0.1% |
| 2023 | $6,538 +3.7% | $243,400 |
| 2022 | $6,302 -1.4% | $243,400 +1.9% |
Find assessor info on the county website
Neighborhood: 03301
Nearby schools
GreatSchools rating
- 5/10Abbot-Downing SchoolGrades: K-5Distance: 0.1 mi
- 6/10Rundlett Middle SchoolGrades: 6-8Distance: 6.7 mi
- 4/10Concord High SchoolGrades: 9-12Distance: 1 mi
Schools provided by the listing agent
- Elementary: Abbot-Downing School
- Middle: Rundlett Middle School
- High: Concord High School
- District: Concord School District SAU #8
Source: PrimeMLS. This data may not be complete. We recommend contacting the local school district to confirm school assignments for this home.
Get pre-qualified for a loan
At Zillow Home Loans, we can pre-qualify you in as little as 5 minutes with no impact to your credit score.An equal housing lender. NMLS #10287.
