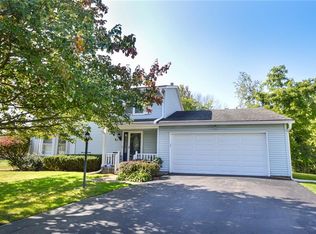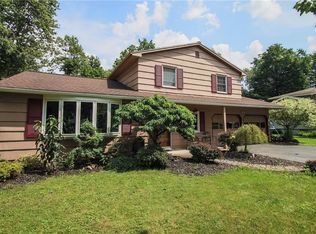Closed
$336,000
64 Stone Fence Cir, Rochester, NY 14626
3beds
1,766sqft
Single Family Residence
Built in 1984
0.69 Acres Lot
$345,900 Zestimate®
$190/sqft
$2,775 Estimated rent
Home value
$345,900
$322,000 - $374,000
$2,775/mo
Zestimate® history
Loading...
Owner options
Explore your selling options
What's special
Welcome to 64 Stone Fence Circle!!! Positioned perfectly at the end of the cul-de-sac, this 3-bedroom, 2.5-bath home has been meticulously maintained from top to bottom. Starting at the top with the newer 50-year tear-off roof with spray foam insulation throughout (attic and band joist), all the way down to the lower level with the newer hot water tank, humidifier, and electronic air cleaner (2022), newer High efficiency furnace and Central air system installed by John Betlem & newer Anderson whole house water filtration and softening system. As you enter through the main entrance past the solid Oak stairs, you will discover a spacious living/dining room combination featuring gleaming Armstrong 3/4" solid oak hardwood flooring. This area flows into the fully equipped Cherry kitchen with Granite countertops providing ample cabinets and countertop space. The eat-in kitchen overlooks the vaulted living room, which boasts a cozy gas fireplace. Additionally, there is a convenient first-floor laundry and powder room. As you walk out into the sunroom, you will find what truly separates this property from others, the rear parklike yard with tranquil round pond creek. Whether you're having a relaxing evening in the hot tub, reading in the gazebo, having a family BBQ on the large composite deck or having a baseball game, there's enough space for all your desires. The finished lower level offers even more versatility with space for an office, a workout room, a play center, storage or more. The large shed is perfect for storing an extra vehicle for winter or any of your other toys. All within walking distance to all of the amenities. Don't miss out on this one!! Delayed negotiation until Tuesday June 3rd at 12:00pm.
Zillow last checked: 8 hours ago
Listing updated: October 02, 2025 at 11:29am
Listed by:
Julia L. Hickey 585-781-4249,
WCI Realty
Bought with:
Caitlin Smith, 10401288875
Howard Hanna
Source: NYSAMLSs,MLS#: R1609116 Originating MLS: Rochester
Originating MLS: Rochester
Facts & features
Interior
Bedrooms & bathrooms
- Bedrooms: 3
- Bathrooms: 3
- Full bathrooms: 2
- 1/2 bathrooms: 1
- Main level bathrooms: 1
Heating
- Gas, Forced Air
Cooling
- Central Air
Appliances
- Included: Electric Oven, Electric Range, Gas Water Heater, Microwave, Refrigerator
- Laundry: Main Level
Features
- Ceiling Fan(s), Separate/Formal Dining Room, Eat-in Kitchen, Granite Counters, Hot Tub/Spa, Living/Dining Room, Pantry, Bath in Primary Bedroom, Workshop
- Flooring: Carpet, Ceramic Tile, Hardwood, Varies
- Windows: Thermal Windows
- Basement: Full,Sump Pump
- Number of fireplaces: 1
Interior area
- Total structure area: 1,766
- Total interior livable area: 1,766 sqft
Property
Parking
- Total spaces: 2
- Parking features: Attached, Garage, Garage Door Opener
- Attached garage spaces: 2
Features
- Levels: Two
- Stories: 2
- Patio & porch: Deck, Patio
- Exterior features: Blacktop Driveway, Deck, Hot Tub/Spa, Patio
- Has spa: Yes
- Spa features: Hot Tub
Lot
- Size: 0.69 Acres
- Dimensions: 48 x 239
- Features: Cul-De-Sac, Rectangular, Rectangular Lot
Details
- Additional structures: Gazebo, Shed(s), Storage
- Parcel number: 2628000741700002009000
- Special conditions: Standard
Construction
Type & style
- Home type: SingleFamily
- Architectural style: Colonial,Two Story
- Property subtype: Single Family Residence
Materials
- Spray Foam Insulation, Vinyl Siding
- Foundation: Block
- Roof: Asphalt,Architectural,Shingle
Condition
- Resale
- Year built: 1984
Utilities & green energy
- Sewer: Connected
- Water: Connected, Public
- Utilities for property: Cable Available, Electricity Connected, Sewer Connected, Water Connected
Community & neighborhood
Location
- Region: Rochester
- Subdivision: Rockwood Estates Sec 01
Other
Other facts
- Listing terms: Cash,Conventional,FHA,VA Loan
Price history
| Date | Event | Price |
|---|---|---|
| 10/1/2025 | Sold | $336,000+12%$190/sqft |
Source: | ||
| 6/9/2025 | Pending sale | $299,900$170/sqft |
Source: | ||
| 5/28/2025 | Listed for sale | $299,900$170/sqft |
Source: | ||
Public tax history
| Year | Property taxes | Tax assessment |
|---|---|---|
| 2024 | -- | $135,900 |
| 2023 | -- | $135,900 -10% |
| 2022 | -- | $151,000 |
Find assessor info on the county website
Neighborhood: 14626
Nearby schools
GreatSchools rating
- NAHolmes Road Elementary SchoolGrades: K-2Distance: 1.1 mi
- 4/10Olympia High SchoolGrades: 6-12Distance: 2.3 mi
- 3/10Buckman Heights Elementary SchoolGrades: 3-5Distance: 2.3 mi
Schools provided by the listing agent
- District: Greece
Source: NYSAMLSs. This data may not be complete. We recommend contacting the local school district to confirm school assignments for this home.

