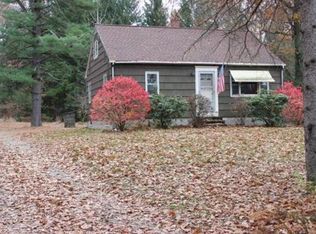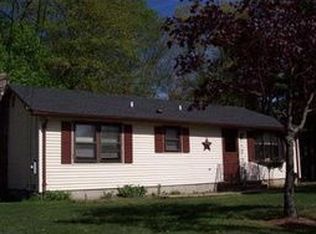IMAGINE all the possibilities with the adorable ranch nestled in a park-like setting ready for you to customize. There is a pleasant surprise in the completely remodeled detached "in-law" accessory apartment with income potential. The open floor plan, walk-in shower, and cozy feel of this apartment will win you over. The main house has hardwood floors, new appliances, fresh paint and is just the right size if you are down-sizing or looking for your first home. There is a large bedroom off the back with separate natural gas heat and sliders to a fantastic deck where you will want to spend all your time enjoying the beauty that surrounds you. All of this is ready and waiting for you to call it home.
This property is off market, which means it's not currently listed for sale or rent on Zillow. This may be different from what's available on other websites or public sources.

