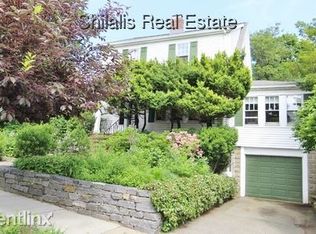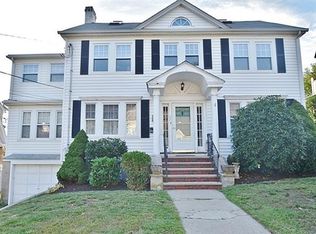Beautiful 8 Room 3 Bedroom 2 Bath Story Book Tudor located in one of Watertown's finest neighborhoods close to the Lowell School, Victory Field, The Oakley Country Club, The New Bradford in Cushing Square & The New Arsenal Yards! This home has been well cared for and it shows. Spacious Living Room with Fireplace. Formal Dining Room, Large renovated kitchen. Bonus Family Room with full bath with direct access to backyard. Cozy Sunroom perfect for home office. Second floor has a large front to back master bedroom with ample closet space. Two additional good size bedrooms plus a full bath. Full basement with laundry area and plenty of storage. Gorgeous private backyard with mature plantings and trees. If you are in the market for a move in condition home in the perfect location then this is the one. Welcome home to Watertown!
This property is off market, which means it's not currently listed for sale or rent on Zillow. This may be different from what's available on other websites or public sources.

