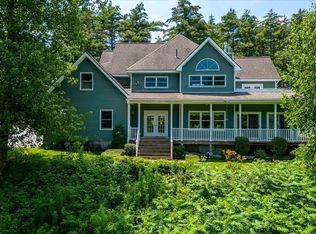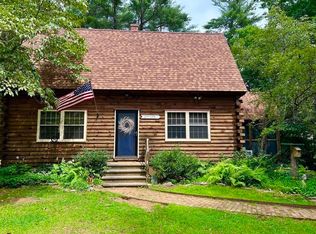Sold for $525,000
$525,000
64 Stallion Hill Rd, Sturbridge, MA 01518
3beds
1,646sqft
2 Family - 2 Units Side by Side
Built in 1969
-- sqft lot
$532,500 Zestimate®
$319/sqft
$2,437 Estimated rent
Home value
$532,500
$490,000 - $580,000
$2,437/mo
Zestimate® history
Loading...
Owner options
Explore your selling options
What's special
*Offer deadline 8/11 at 6pm* This immaculate 2-unit property offers a ton of amenities with so much potential for income or multi-generational living. With a recently painted exterior, the Vermont Chalet style and curb appeal are a true 'wow'. The 1st unit offers new flooring with attractive natural woodwork details throughout plus tons of updates. The upgraded kitchen offers granite countertops, newer SS appliances, and tile backsplash. Upstairs, find two spacious bedrooms. Mini splits for AC and a new propane heating system, plus a lower level space for an office. The 2nd unit offers gorgeous cathedral ceilings, a bright kitchen, a 2nd floor bedroom, AC. Outside is an oasis with a lush private yard connecting to Riverlands hiking and mountain biking trail system. A new shed with electricity, ready for entertaining, plus a firepit and hot tub. Less than a mile to Old Sturbridge Village and center of town.
Zillow last checked: 8 hours ago
Listing updated: September 30, 2025 at 12:18pm
Listed by:
Stephanie Lachapelle Group 203-788-4287,
Compass 617-752-6845,
Rachel Gary 860-214-9075
Bought with:
Amy Dias
Lamacchia Realty, Inc.
Source: MLS PIN,MLS#: 73414679
Facts & features
Interior
Bedrooms & bathrooms
- Bedrooms: 3
- Bathrooms: 2
- Full bathrooms: 2
Heating
- Forced Air, Propane, Wood Stove, Ductless, Electric
Cooling
- Ductless, Heat Pump
Appliances
- Included: Range, Dishwasher, Microwave, Refrigerator, Freezer, Washer, Dryer, Oven
Features
- Ceiling Fan(s), Stone/Granite/Solid Counters, Bathroom With Tub & Shower, Slider, Living Room, Kitchen, Office/Den
- Flooring: Wood, Vinyl, Pine
- Basement: Partially Finished,Walk-Out Access
- Number of fireplaces: 1
- Fireplace features: Wood Burning
Interior area
- Total structure area: 1,646
- Total interior livable area: 1,646 sqft
- Finished area above ground: 1,646
- Finished area below ground: 472
Property
Parking
- Total spaces: 6
- Parking features: Paved Drive, Off Street
- Uncovered spaces: 6
Features
- Patio & porch: Deck
- Exterior features: Balcony/Deck
- Has spa: Yes
- Spa features: Hot Tub/Spa
Lot
- Size: 1.25 Acres
- Features: Wooded
Details
- Additional structures: Shed(s)
- Parcel number: 1704862
- Zoning: RR
Construction
Type & style
- Home type: MultiFamily
- Property subtype: 2 Family - 2 Units Side by Side
Materials
- Foundation: Concrete Perimeter
- Roof: Shingle
Condition
- Year built: 1969
Utilities & green energy
- Sewer: Private Sewer
- Water: Private
Community & neighborhood
Community
- Community features: Shopping, Tennis Court(s), Park, Walk/Jog Trails, Golf, Medical Facility, Laundromat, Bike Path, Conservation Area, Highway Access, House of Worship, Public School
Location
- Region: Sturbridge
HOA & financial
Other financial information
- Total actual rent: 0
Price history
| Date | Event | Price |
|---|---|---|
| 9/30/2025 | Sold | $525,000+5.2%$319/sqft |
Source: MLS PIN #73414679 Report a problem | ||
| 8/12/2025 | Contingent | $499,000$303/sqft |
Source: MLS PIN #73414679 Report a problem | ||
| 8/6/2025 | Listed for sale | $499,000+75.7%$303/sqft |
Source: MLS PIN #73414679 Report a problem | ||
| 8/15/2019 | Sold | $284,000+5.2%$173/sqft |
Source: Public Record Report a problem | ||
| 7/11/2019 | Pending sale | $269,900$164/sqft |
Source: Coldwell Banker Residential Brokerage - Northborough #72525583 Report a problem | ||
Public tax history
| Year | Property taxes | Tax assessment |
|---|---|---|
| 2025 | $6,386 +4.5% | $400,900 +8.2% |
| 2024 | $6,110 +6% | $370,500 +16.1% |
| 2023 | $5,766 +6.6% | $319,100 +12.2% |
Find assessor info on the county website
Neighborhood: 01518
Nearby schools
GreatSchools rating
- 6/10Burgess Elementary SchoolGrades: PK-6Distance: 0.6 mi
- 5/10Tantasqua Regional Jr High SchoolGrades: 7-8Distance: 3.7 mi
- 8/10Tantasqua Regional Sr High SchoolGrades: 9-12Distance: 3.8 mi
Schools provided by the listing agent
- Elementary: Burgess Elementary
- Middle: Tantasqua Junior High School
- High: Tantasqua High School
Source: MLS PIN. This data may not be complete. We recommend contacting the local school district to confirm school assignments for this home.
Get a cash offer in 3 minutes
Find out how much your home could sell for in as little as 3 minutes with a no-obligation cash offer.
Estimated market value$532,500
Get a cash offer in 3 minutes
Find out how much your home could sell for in as little as 3 minutes with a no-obligation cash offer.
Estimated market value
$532,500

