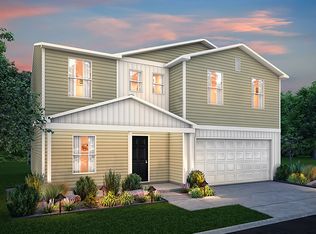Sold for $274,000 on 04/20/23
$274,000
64 Springwater Rd, Henderson, NC 27537
4beds
2,060sqft
Single Family Residence, Residential
Built in 2020
10,018.8 Square Feet Lot
$287,300 Zestimate®
$133/sqft
$2,322 Estimated rent
Home value
$287,300
$273,000 - $302,000
$2,322/mo
Zestimate® history
Loading...
Owner options
Explore your selling options
What's special
LOCATION! LOCATION! LOCATION! Easy access to I-85 and US #1. This almost new home with 4 bedrooms is located in a very nice subdivision with city amenities, but NO CITY taxes. The main floor offers a very nice size kitchen with granite counter tops, pantry, breakfast nook and stainless steel appliances. Also, great room, separate dining room (currently used as an office) and half bath. All bedrooms are on the second floor along with the laundry room. Oversized primary bedroom, private bathroom and walk-closet. Ancillary bedrooms are nice size and another full bathroom. Bonus - 2 car garage!! This home is move-in ready and waiting for its new occupants. Call for an appointment to view.
Zillow last checked: 8 hours ago
Listing updated: October 27, 2025 at 10:33pm
Listed by:
Karen Stainback 252-213-0099,
Coldwell Banker Advantage Hend
Bought with:
Bill Riccadonna, 201912
Guiding Light Realty LLC
Source: Doorify MLS,MLS#: 2499896
Facts & features
Interior
Bedrooms & bathrooms
- Bedrooms: 4
- Bathrooms: 3
- Full bathrooms: 2
- 1/2 bathrooms: 1
Heating
- Electric, Forced Air
Cooling
- Central Air
Appliances
- Included: Dishwasher, Electric Range, Electric Water Heater, Microwave, Refrigerator
- Laundry: Laundry Room, Upper Level
Features
- Bathtub/Shower Combination, Ceiling Fan(s), Granite Counters, Pantry, Smooth Ceilings, Walk-In Closet(s)
- Flooring: Carpet, Vinyl
- Windows: Blinds, Insulated Windows
- Has fireplace: No
Interior area
- Total structure area: 2,060
- Total interior livable area: 2,060 sqft
- Finished area above ground: 2,060
- Finished area below ground: 0
Property
Parking
- Total spaces: 2
- Parking features: Attached, Concrete, Driveway, Garage
- Attached garage spaces: 2
Features
- Levels: Two
- Stories: 2
- Exterior features: Rain Gutters
- Has view: Yes
Lot
- Size: 10,018 sqft
- Dimensions: 75 x 135 x 75 x 35
- Features: Open Lot
Details
- Parcel number: 0412C03020
Construction
Type & style
- Home type: SingleFamily
- Architectural style: Traditional
- Property subtype: Single Family Residence, Residential
Materials
- Vinyl Siding
- Foundation: Slab
Condition
- New construction: No
- Year built: 2020
Utilities & green energy
- Sewer: Public Sewer
- Water: Public
Community & neighborhood
Location
- Region: Henderson
- Subdivision: Huntstone
HOA & financial
HOA
- Has HOA: Yes
- HOA fee: $330 annually
Price history
| Date | Event | Price |
|---|---|---|
| 4/20/2023 | Sold | $274,000+1.9%$133/sqft |
Source: | ||
| 3/24/2023 | Pending sale | $269,000$131/sqft |
Source: Roanoke Valley Lake Gaston BOR #131491 Report a problem | ||
| 3/24/2023 | Contingent | $269,000$131/sqft |
Source: | ||
| 3/16/2023 | Listed for sale | $269,000+42.9%$131/sqft |
Source: | ||
| 8/27/2020 | Sold | $188,240$91/sqft |
Source: | ||
Public tax history
| Year | Property taxes | Tax assessment |
|---|---|---|
| 2025 | $2,132 +10.1% | $247,295 |
| 2024 | $1,936 -2.2% | $247,295 +30.1% |
| 2023 | $1,980 | $190,025 |
Find assessor info on the county website
Neighborhood: 27537
Nearby schools
GreatSchools rating
- 5/10Dabney Elementary SchoolGrades: PK-5Distance: 1.5 mi
- 3/10Vance County Middle SchoolGrades: 6-8Distance: 7.5 mi
- 1/10Northern Vance High SchoolGrades: 9-12Distance: 7.1 mi
Schools provided by the listing agent
- Elementary: Vance - Dabney
- Middle: Vance - Vance County
- High: Vance - Vance County
Source: Doorify MLS. This data may not be complete. We recommend contacting the local school district to confirm school assignments for this home.

Get pre-qualified for a loan
At Zillow Home Loans, we can pre-qualify you in as little as 5 minutes with no impact to your credit score.An equal housing lender. NMLS #10287.
