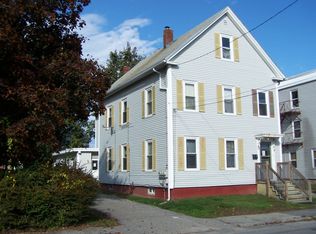Closed
$215,000
64 Spring Street, Lewiston, ME 04240
4beds
1,131sqft
Single Family Residence
Built in 1898
10,018.8 Square Feet Lot
$248,600 Zestimate®
$190/sqft
$2,416 Estimated rent
Home value
$248,600
$214,000 - $281,000
$2,416/mo
Zestimate® history
Loading...
Owner options
Explore your selling options
What's special
* DOUBLE LOT, CORRECT ZONING AND ENOUGH ROAD FRONTAGE TO BUILD A ADDITIONAL DUPLEX *
Discover this gem in the heart of Lewiston! With 4 bedrooms, 1.5 bathrooms, and 1,131 sq ft of living space, and detached 1 car garage.
This property sits on a double lot with ample road frontage, allowing for the potential construction of a duplex. Prime location—just minutes from Central Maine Medical Center, Bates College, and the Androscoggin River. Convenient access to schools, I95, and more. Don't miss out—schedule your showing today!
Zillow last checked: 8 hours ago
Listing updated: January 17, 2025 at 07:08pm
Listed by:
Keller Williams Realty
Bought with:
Realty ONE Group - Compass
Source: Maine Listings,MLS#: 1588020
Facts & features
Interior
Bedrooms & bathrooms
- Bedrooms: 4
- Bathrooms: 2
- Full bathrooms: 1
- 1/2 bathrooms: 1
Bedroom 1
- Level: First
Bedroom 2
- Level: Second
Bedroom 3
- Level: Second
Bedroom 4
- Level: Second
Kitchen
- Level: First
Living room
- Level: First
Mud room
- Level: First
Heating
- Forced Air
Cooling
- None
Features
- Flooring: Carpet, Tile, Wood
- Basement: Interior Entry,Full
- Has fireplace: No
Interior area
- Total structure area: 1,131
- Total interior livable area: 1,131 sqft
- Finished area above ground: 1,131
- Finished area below ground: 0
Property
Parking
- Total spaces: 1
- Parking features: Concrete, 1 - 4 Spaces, On Site, Detached
- Garage spaces: 1
Lot
- Size: 10,018 sqft
- Features: City Lot, Neighborhood, Near Railroad, Sidewalks
Details
- Parcel number: LEWIM206L116
- Zoning: Residential
Construction
Type & style
- Home type: SingleFamily
- Architectural style: Other
- Property subtype: Single Family Residence
Materials
- Wood Frame, Vinyl Siding
- Roof: Shingle
Condition
- Year built: 1898
Utilities & green energy
- Electric: Circuit Breakers
- Sewer: Public Sewer
- Water: Public
Community & neighborhood
Location
- Region: Lewiston
Price history
| Date | Event | Price |
|---|---|---|
| 6/7/2024 | Sold | $215,000+7.5%$190/sqft |
Source: | ||
| 5/18/2024 | Pending sale | $199,999$177/sqft |
Source: | ||
| 5/3/2024 | Contingent | $199,999$177/sqft |
Source: | ||
| 5/1/2024 | Listed for sale | $199,999$177/sqft |
Source: | ||
Public tax history
| Year | Property taxes | Tax assessment |
|---|---|---|
| 2024 | $2,326 +5.9% | $73,200 |
| 2023 | $2,196 +5.3% | $73,200 |
| 2022 | $2,086 +0.8% | $73,200 |
Find assessor info on the county website
Neighborhood: 04240
Nearby schools
GreatSchools rating
- 2/10Raymond A. Geiger Elementary SchoolGrades: PK-6Distance: 1.9 mi
- 1/10Lewiston Middle SchoolGrades: 7-8Distance: 0.8 mi
- 2/10Lewiston High SchoolGrades: 9-12Distance: 1.1 mi

Get pre-qualified for a loan
At Zillow Home Loans, we can pre-qualify you in as little as 5 minutes with no impact to your credit score.An equal housing lender. NMLS #10287.
Sell for more on Zillow
Get a free Zillow Showcase℠ listing and you could sell for .
$248,600
2% more+ $4,972
With Zillow Showcase(estimated)
$253,572