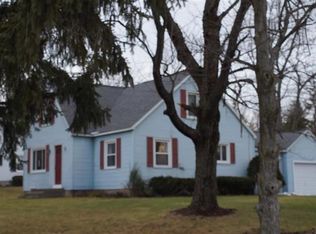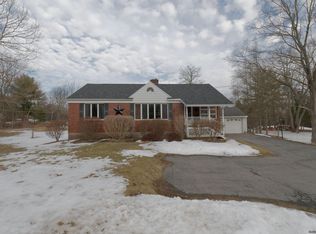Meticulously maintained Freshly painted throughout this charming Cape Cod in Glenville school district. Hardwood floors throughout , ceramic tiled bathrooms, Very spacious flowing floorplan. 2 wood burning fireplaces, new wood burning insert being installed 8/5, formal dining room with crown moldings, first floor master bedroom, lots of storage, formal living room with fireplace and large family room w/fireplace that opens up to a yard made for entertaining! Large deck with full seat surround, large patio and lovingly landscaped. B-dry basement w/lifetime warranty. 1 1/2 bath Easy to see!
This property is off market, which means it's not currently listed for sale or rent on Zillow. This may be different from what's available on other websites or public sources.

