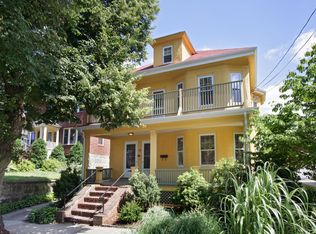Beautiful Single Family with wonderful 1 car garage has 3 bedrooms and 1 full bath. The kitchen is renovated with quartz countertops, rich wood cabinets, stainless steel appliances (Jen-Air and Bosch), recessed lights and gas stove. The dining room has china cabinets in either corner. Living room has wood burning fireplace and is connected to lovely sun room which is currently used as a library. Upstairs we have three bedrooms with the master having a large sun porch loaded with windows (this sun porch isn't heated) and screens may replace windows in the summer. Loads of sunlight throughout the house. The basement has a laundry room, work bench area as well as what is currently a band practice space. The yard has colorful plantings and nice curb appeal. This is the Bracket School district and close to playgrounds and open space. SERIOUSLY! DON'T MISS THIS ONE! Open houses Sat and Sunday from 11-1.
This property is off market, which means it's not currently listed for sale or rent on Zillow. This may be different from what's available on other websites or public sources.
