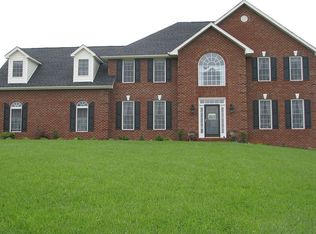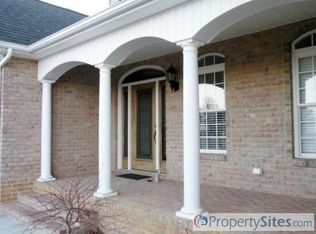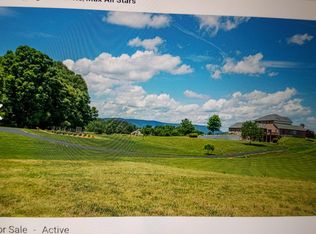Sold for $705,000 on 07/31/24
Street View
$705,000
64 Sowder Farm Rd, Troutville, VA 24175
5beds
3,869sqft
SingleFamily
Built in 2007
1.29 Acres Lot
$763,900 Zestimate®
$182/sqft
$3,655 Estimated rent
Home value
$763,900
$466,000 - $1.25M
$3,655/mo
Zestimate® history
Loading...
Owner options
Explore your selling options
What's special
Absolutely gorgeous, move-in ready home offering 5 Bedrooms, 3.5 Bathrooms, Cathedral Ceiling, Beautiful Hardwood Floors on the Entry Level, Cherry Cabinets with Granite Counter Tops and two Fireplaces. Entry Level Master Bedroom with Tray Ceiling and Beautiful Master Bathroom with Jacuzzi Tub and Tiled Shower. Full finished Lower Level that includes Bedroom, full Bathroom, Family Room, Rec Room and Storage Area. All Kitchen Appliances convey. Home also offers Central Vac.
Facts & features
Interior
Bedrooms & bathrooms
- Bedrooms: 5
- Bathrooms: 4
- Full bathrooms: 3
- 1/2 bathrooms: 1
Heating
- Forced air, Heat pump, Electric, Gas
Cooling
- Central
Appliances
- Included: Dishwasher, Dryer, Freezer, Garbage disposal, Microwave, Range / Oven, Refrigerator, Trash compactor, Washer
Features
- Whirlpool Bath
- Flooring: Tile, Carpet, Hardwood
- Basement: Finished
- Has fireplace: Yes
- Fireplace features: masonry
Interior area
- Total interior livable area: 3,869 sqft
Property
Parking
- Total spaces: 6
- Parking features: Garage - Attached, Off-street
Features
- Exterior features: Brick
- Has view: Yes
- View description: Mountain
Lot
- Size: 1.29 Acres
Details
- Parcel number: 73E13
Construction
Type & style
- Home type: SingleFamily
Materials
- Wood
- Roof: Asphalt
Condition
- Year built: 2007
Utilities & green energy
- Sewer: PrivSept-permit unkn
Community & neighborhood
Location
- Region: Troutville
Other
Other facts
- Appliances: Central Vacuum, Compacter, Cook Top, Wall Oven, Microwave Oven (Built In)
- ExteriorFeatures: Paved Driveway
- HalfBaths: 1
- HasBodyOfWater: 0
- IsForeClosure: 0
- IsNewConstruction: 0
- IsSale: 1
- NoOfLevels: 0
- Acreage: 1.29
- PropertyType: Residential
- HasPool: 0
- HasWaterFront: 0
- CondoFee: 0
- CvrdParking1Spaces: 0
- HasWaterAccess: 0
- HasWaterView: 0
- HOAFee: 0
- TotalLeasedUnits: 0
- TotalUnfurnishedUnits: 0
- InteriorFeatures: Whirlpool Bath
- LotSquareFootage: 43560
- MiscellaneousFeatures: Cul-de-sac, Underground Util, Paved Road
- Sewer: PrivSept-permit unkn
- Fireplaces: 0
- LotDescription: Views, Gentle Slope
- Water: Community System
- Parking: Off Street Parking
- CvrdParking2Spaces: 2
- LotNumber: 3
- UnitNumber: 3
- Directions: Left on Country Club, 3rd house on Right., 220N past Daleville, Left into Sowder Farm
- TotalNoOfUnits: 1
- TotalSquareFeet: 3648
- RoomType: Bedroom 2, Bedroom 3, Bedroom 4, Bedroom 5, Great Room, Game Room, Laundry Room, Master Bedroom 1, Kitchen Room, DEN Area
- RoomLevel: Kitchen Room Entry, Game Room Lower, Great Room Entry, Laundry Room Entry, Master Bedroom 1 Entry, Bedroom 2 Upper, Bedroom 3 Upper, Bedroom 4 Upper, Living Room Entry, Breakfast Area Entry, DEN Area Lower, Bedroom 5 Lower
- ListingDate: 2017-01-27T00:00:00
- TotalTaxes: 3141.83
Price history
| Date | Event | Price |
|---|---|---|
| 7/31/2024 | Sold | $705,000+60.2%$182/sqft |
Source: Public Record Report a problem | ||
| 7/12/2017 | Sold | $440,000-2.2%$114/sqft |
Source: | ||
| 4/28/2017 | Price change | $449,950-2.6%$116/sqft |
Source: LONG & FOSTER - BOTETOURT #0833476 Report a problem | ||
| 1/28/2017 | Listed for sale | $462,000+15.5%$119/sqft |
Source: LONG & FOSTER - BOTETOURT #0833476 Report a problem | ||
| 9/24/2009 | Sold | $400,000+6.7%$103/sqft |
Source: Public Record Report a problem | ||
Public tax history
| Year | Property taxes | Tax assessment |
|---|---|---|
| 2025 | $4,760 | $680,000 |
| 2024 | $4,760 +29.2% | $680,000 +45.8% |
| 2023 | $3,685 | $466,400 |
Find assessor info on the county website
Neighborhood: 24175
Nearby schools
GreatSchools rating
- 7/10Greenfield Elementary SchoolGrades: PK-5Distance: 2.4 mi
- 7/10Central Academy MiddleGrades: 6-8Distance: 4.2 mi
- 7/10Lord Botetourt High SchoolGrades: 9-12Distance: 3.9 mi
Schools provided by the listing agent
- Elementary: Greenfield
- Middle: Central Academy
- High: Lord Botetourt
Source: The MLS. This data may not be complete. We recommend contacting the local school district to confirm school assignments for this home.

Get pre-qualified for a loan
At Zillow Home Loans, we can pre-qualify you in as little as 5 minutes with no impact to your credit score.An equal housing lender. NMLS #10287.
Sell for more on Zillow
Get a free Zillow Showcase℠ listing and you could sell for .
$763,900
2% more+ $15,278
With Zillow Showcase(estimated)
$779,178

