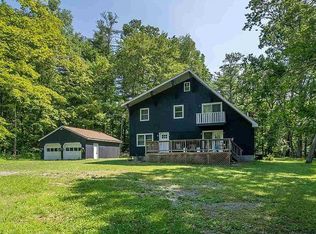Sold for $665,000
$665,000
64 Solway Road, Saugerties, NY 12477
3beds
1,924sqft
Single Family Residence, Residential
Built in 1972
1.4 Acres Lot
$693,900 Zestimate®
$346/sqft
$3,793 Estimated rent
Home value
$693,900
$652,000 - $736,000
$3,793/mo
Zestimate® history
Loading...
Owner options
Explore your selling options
What's special
Welcome to 64 Solway Road!! Located at the end of a private, dead end road and situated on 1.4 acres. Totaling 1,924 square feet consisting of 3 bedrooms (2/3 with walk in closets), 2.5 bathrooms, and extra rooms for office, study, etc. The lower level has been renovated to boast a large and open living space with fireplace that’s perfect for entertaining large groups, while also incorporating a cozy TV room so there’s space for quiet time. EVERYTHING in this home has been recently updated, upgraded, and replaced including a new hot water on demand system, mechanicals/ac with Google Nest system, 200 amp electric with backup generator, propane for heating and cooking. Kitchen and dining room spaces open onto large back yard that is set up with a generously sized bluestone patio perfect for BBQing and relaxing. The 2 car garage is perfect for a workshop, car enthusiast, etc. Enviably located in the heart of the Catskills/Hudson Valley just minutes from NYS Thruway/I-87 exit 20 (1.5 hours to NYC), 8 minutes to The Village of Saugerties, 15-20 minutes to Woodstock and Kingston, and 30-45 minutes to Hunter or Windham mountains. Currently a successful cash flow positive Airbnb business, so house is beautifully maintained with weekly professional cleanings. This home is move in ready with beautiful designer furnishings, and the owners are open to selling fully furnished. Additional Information: Amenities:Stall Shower,ParkingFeatures:2 Car Detached,
Zillow last checked: 8 hours ago
Listing updated: November 16, 2024 at 07:47am
Listed by:
George Stephenson 845-338-5252,
Howard Hanna Rand Realty 845-338-5252
Bought with:
Lillian Lin, 10401288390
Rouse + Co Real Estate LLC
Source: OneKey® MLS,MLS#: H6265536
Facts & features
Interior
Bedrooms & bathrooms
- Bedrooms: 3
- Bathrooms: 3
- Full bathrooms: 2
- 1/2 bathrooms: 1
Heating
- Forced Air, Propane
Cooling
- Central Air
Appliances
- Included: Dishwasher, Dryer, Microwave, Refrigerator, Stainless Steel Appliance(s)
Features
- Granite Counters, Kitchen Island, Primary Bathroom
- Basement: Partial
- Attic: Partial
- Number of fireplaces: 1
Interior area
- Total structure area: 1,924
- Total interior livable area: 1,924 sqft
Property
Parking
- Total spaces: 2
- Parking features: Detached, Driveway
- Has uncovered spaces: Yes
Features
- Levels: Two
- Stories: 2
- Patio & porch: Patio
Lot
- Size: 1.40 Acres
Details
- Parcel number: 4889017.0030003009.0000000
Construction
Type & style
- Home type: SingleFamily
- Property subtype: Single Family Residence, Residential
Materials
- Wood Siding
Condition
- Year built: 1972
- Major remodel year: 2022
Utilities & green energy
- Sewer: Septic Tank
- Utilities for property: Trash Collection Private
Community & neighborhood
Location
- Region: Saugerties
Other
Other facts
- Listing agreement: Exclusive Right To Sell
- Listing terms: Cash
Price history
| Date | Event | Price |
|---|---|---|
| 3/18/2024 | Sold | $665,000-6.3%$346/sqft |
Source: | ||
| 2/2/2024 | Pending sale | $710,000$369/sqft |
Source: | ||
| 2/1/2024 | Contingent | $710,000$369/sqft |
Source: | ||
| 1/5/2024 | Pending sale | $710,000$369/sqft |
Source: | ||
| 9/5/2023 | Listed for sale | $710,000+66.7%$369/sqft |
Source: | ||
Public tax history
| Year | Property taxes | Tax assessment |
|---|---|---|
| 2024 | -- | $613,000 +14% |
| 2023 | -- | $537,500 +18% |
| 2022 | -- | $455,500 +17.2% |
Find assessor info on the county website
Neighborhood: 12477
Nearby schools
GreatSchools rating
- 6/10Morse SchoolGrades: K-6Distance: 1.4 mi
- 5/10Saugerties Junior High SchoolGrades: 7-8Distance: 3 mi
- 6/10Saugerties Senior High SchoolGrades: 9-12Distance: 3 mi
Schools provided by the listing agent
- Elementary: Cahill
- Middle: Saugerties Junior High School
- High: Saugerties Senior High School
Source: OneKey® MLS. This data may not be complete. We recommend contacting the local school district to confirm school assignments for this home.
Get a cash offer in 3 minutes
Find out how much your home could sell for in as little as 3 minutes with a no-obligation cash offer.
Estimated market value$693,900
Get a cash offer in 3 minutes
Find out how much your home could sell for in as little as 3 minutes with a no-obligation cash offer.
Estimated market value
$693,900
