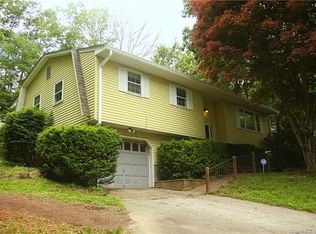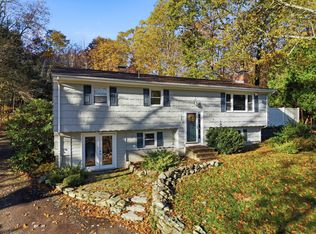Sold for $489,900
$489,900
64 Society Road, East Lyme, CT 06357
3beds
2,400sqft
Single Family Residence
Built in 1958
0.95 Acres Lot
$511,900 Zestimate®
$204/sqft
$3,369 Estimated rent
Home value
$511,900
$471,000 - $553,000
$3,369/mo
Zestimate® history
Loading...
Owner options
Explore your selling options
What's special
Welcome home to this 4 bed 3 bath ranch with over 2400 square feet!!! Sitting on nearly an acre of land in a private setting on Mountain Caesar! Updated kitchen w/ granite countertops & island. Brand new stainless steel appliances. HUGE Open floor plan with Vaulted ceilings, hardwood and marble flooring, newer roof & mechanicals. ENERGY STAR RATED. Double pane windows throughout. Central AC! MASTER SUITE w double sink & separate makeup area! DOUBLE CLOSETS W ORGANIZERS!!! 2 additional bedrooms with ample closet space & 4th bedroom w/ spiral stairs to private loft. 1 car garage w/ oversized workshop w/ electric. Private deck off side of house with paved parking underneath & storage. Terrace in front and stamped concrete patio in the back yard! 2 Walkout basements w/ wood burning stove. Town water and well. Conveniently located within minutes of major shopping and 95. Walking distance to School, Library and Community Center. Just minutes from coast marina and boardwalk.
Zillow last checked: 8 hours ago
Listing updated: July 07, 2025 at 05:23am
Listed by:
Dan Saffer 401-954-4811,
PVD Properties 401-954-4811
Bought with:
Stacey Wyeth, RES.0795877
William Pitt Sotheby's Int'l
Source: Smart MLS,MLS#: 24104138
Facts & features
Interior
Bedrooms & bathrooms
- Bedrooms: 3
- Bathrooms: 3
- Full bathrooms: 3
Primary bedroom
- Level: Main
Bedroom
- Level: Main
Bedroom
- Level: Main
Dining room
- Level: Main
Living room
- Level: Main
Heating
- Forced Air, Oil
Cooling
- Ceiling Fan(s), Central Air
Appliances
- Included: Oven/Range, Microwave, Refrigerator, Dishwasher, Disposal, Washer, Dryer
Features
- Windows: Thermopane Windows
- Basement: Full
- Attic: Walk-up
- Has fireplace: No
Interior area
- Total structure area: 2,400
- Total interior livable area: 2,400 sqft
- Finished area above ground: 2,400
Property
Parking
- Total spaces: 8
- Parking features: Detached, Paved, Off Street, Driveway, Private
- Garage spaces: 1
- Has uncovered spaces: Yes
Lot
- Size: 0.95 Acres
- Features: Few Trees
Details
- Parcel number: 1469261
- Zoning: R40
Construction
Type & style
- Home type: SingleFamily
- Architectural style: Ranch
- Property subtype: Single Family Residence
Materials
- Vinyl Siding
- Foundation: Block
- Roof: Shingle
Condition
- New construction: No
- Year built: 1958
Utilities & green energy
- Sewer: Septic Tank
- Water: Public
Green energy
- Green verification: ENERGY STAR Certified Homes, Home Energy Score
- Energy efficient items: Insulation, Windows
Community & neighborhood
Location
- Region: Niantic
- Subdivision: Niantic
Price history
| Date | Event | Price |
|---|---|---|
| 7/3/2025 | Sold | $489,900$204/sqft |
Source: | ||
| 6/20/2025 | Pending sale | $489,900$204/sqft |
Source: | ||
| 6/15/2025 | Listed for sale | $489,900+2.1%$204/sqft |
Source: | ||
| 6/14/2025 | Listing removed | $479,900$200/sqft |
Source: | ||
| 5/1/2025 | Pending sale | $479,900$200/sqft |
Source: | ||
Public tax history
Tax history is unavailable.
Neighborhood: Niantic
Nearby schools
GreatSchools rating
- 9/10Lillie B. Haynes SchoolGrades: K-4Distance: 0.2 mi
- 8/10East Lyme Middle SchoolGrades: 5-8Distance: 0.3 mi
- 9/10East Lyme High SchoolGrades: 9-12Distance: 1.4 mi
Schools provided by the listing agent
- Elementary: Flanders
- High: East Lyme
Source: Smart MLS. This data may not be complete. We recommend contacting the local school district to confirm school assignments for this home.
Get pre-qualified for a loan
At Zillow Home Loans, we can pre-qualify you in as little as 5 minutes with no impact to your credit score.An equal housing lender. NMLS #10287.
Sell for more on Zillow
Get a Zillow Showcase℠ listing at no additional cost and you could sell for .
$511,900
2% more+$10,238
With Zillow Showcase(estimated)$522,138

