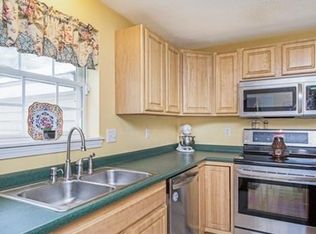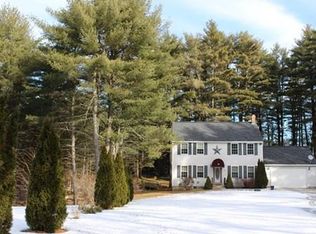You will feel right at home in this move-in ready, well taken care of home! Pride of ownership is shown inside and out. It features a bright, open floor concept with granite tile kitchen countertops, ceramic title floor, and stainless steel appliances. Laundry area is conveniently located in first floor bathroom. Central Vac. Basement is partially finished for more living space and storage areas. Enjoy your well landscaped .93 acre yard with all of it's natural vegetation. Located on a dead end street. Walking distance to Blue Trail, Kendall Pond, and the Polish American Club's amenities. Don't miss out on this beautiful home! Must see! Schedule your showing now.
This property is off market, which means it's not currently listed for sale or rent on Zillow. This may be different from what's available on other websites or public sources.

