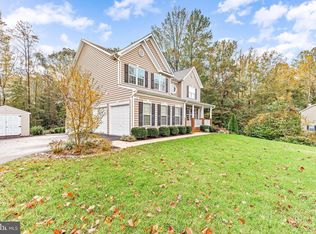Ready end of March. Tray ceiling, 24 foot walk-in closet, 7 foot tiled shower & two vanities in master. 5 inch wide hickory floor in foyer, kitchen, family room & dining room. Oil rubbed bronze fixtures. Merillat maple glazed kitchen cabinets, slate appliances. Oak staircase w/metal pickets. 30x24 garage. Deck. Huntingtown High school district. 5 minutes to Prince Frederick.
This property is off market, which means it's not currently listed for sale or rent on Zillow. This may be different from what's available on other websites or public sources.

