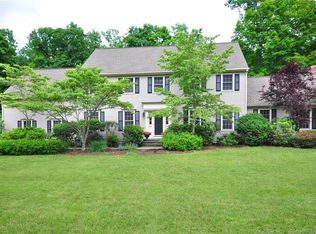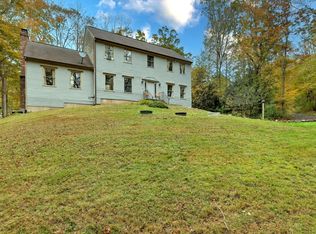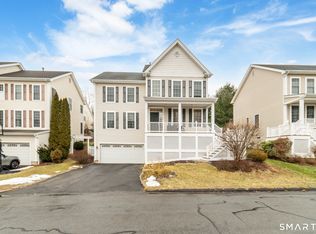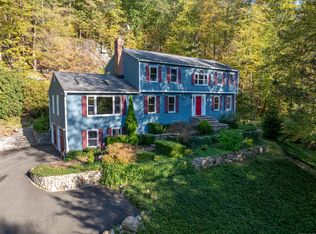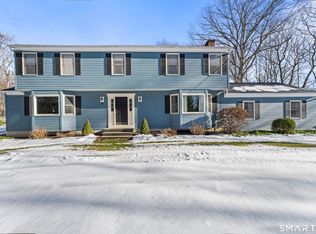Beautifully updated, well maintained, and privately set back from the road, this Southbury retreat offers the comfort of a full size colonial with the ease of low maintenance living. If you love your weekends free from yard work, this is the home that checks every box. A long private driveway leads you to a peaceful setting surrounded by natural ledge and mature trees, offering a sense of quiet and privacy rarely found in a cul-de-sac setting. Inside, the home shines with a spacious updated kitchen featuring newer cabinetry, granite counters, stainless appliances, and a center island perfect for gathering. The updated bathrooms, large windows, and generous room sizes create an inviting interior that feels warm, modern, and move-in ready. The layout is ideal for entertaining or everyday living with a bright family room, a separate dining room, a comfortable living room, and three well-appointed bedrooms including a serene primary suite. The lower level offers excellent storage or potential expansion. Perfect for buyers who value privacy, an updated interior, and an easy care lot, this home delivers a "lock-and-leave" lifestyle without sacrificing space or comfort. Located minutes to Southbury's town center, schools, shops, dining, and commuter routes. A rare opportunity to enjoy a beautiful home in a sought after location with exterior maintenance kept to a minimum. Ring Camera Audio/Video Surveillance on exterior of home.
Under contract
$700,000
64 Short Rock Road, Southbury, CT 06488
4beds
2,880sqft
Est.:
Single Family Residence
Built in 1999
2.63 Acres Lot
$675,100 Zestimate®
$243/sqft
$-- HOA
What's special
Long private drivewaySerene primary suiteExcellent storageBright family roomSeparate dining roomUpdated bathroomsGenerous room sizes
- 202 days |
- 113 |
- 0 |
Zillow last checked: 8 hours ago
Listing updated: January 07, 2026 at 06:59pm
Listed by:
Patti Guarantano (203)231-9288,
William Pitt Sotheby's Int'l 860-868-6600
Source: Smart MLS,MLS#: 24106858
Facts & features
Interior
Bedrooms & bathrooms
- Bedrooms: 4
- Bathrooms: 3
- Full bathrooms: 2
- 1/2 bathrooms: 1
Primary bedroom
- Features: Full Bath, Walk-In Closet(s), Wall/Wall Carpet
- Level: Upper
- Area: 252 Square Feet
- Dimensions: 14 x 18
Bedroom
- Features: Walk-In Closet(s), Wall/Wall Carpet
- Level: Upper
- Area: 196 Square Feet
- Dimensions: 14 x 14
Bedroom
- Features: Walk-In Closet(s), Wall/Wall Carpet
- Level: Upper
- Area: 182 Square Feet
- Dimensions: 13 x 14
Bedroom
- Features: Walk-In Closet(s), Wall/Wall Carpet
- Level: Upper
- Area: 224 Square Feet
- Dimensions: 14 x 16
Dining room
- Features: Hardwood Floor
- Level: Main
- Area: 196 Square Feet
- Dimensions: 14 x 14
Family room
- Features: Ceiling Fan(s), Fireplace, French Doors, Hardwood Floor
- Level: Main
- Area: 360 Square Feet
- Dimensions: 18 x 20
Kitchen
- Features: Remodeled, Bay/Bow Window, Granite Counters, Eating Space, Pantry, Hardwood Floor
- Level: Main
- Area: 288 Square Feet
- Dimensions: 12 x 24
Living room
- Features: Hardwood Floor
- Level: Main
- Area: 224 Square Feet
- Dimensions: 14 x 16
Office
- Features: Hardwood Floor
- Level: Main
Heating
- Forced Air, Oil
Cooling
- Central Air, Zoned
Appliances
- Included: Electric Range, Microwave, Refrigerator, Dishwasher, Washer, Dryer
- Laundry: Upper Level
Features
- Windows: Thermopane Windows
- Basement: Full,Unfinished,Storage Space,Garage Access,Interior Entry,Concrete
- Attic: Walk-up
- Number of fireplaces: 1
Interior area
- Total structure area: 2,880
- Total interior livable area: 2,880 sqft
- Finished area above ground: 2,880
Property
Parking
- Total spaces: 2
- Parking features: Attached, Garage Door Opener
- Attached garage spaces: 2
Features
- Patio & porch: Patio
- Exterior features: Stone Wall
Lot
- Size: 2.63 Acres
- Features: Few Trees, Wooded, Level, Cul-De-Sac, Landscaped
Details
- Parcel number: 1331348
- Zoning: R-60
Construction
Type & style
- Home type: SingleFamily
- Architectural style: Colonial
- Property subtype: Single Family Residence
Materials
- Vinyl Siding
- Foundation: Concrete Perimeter, Slab
- Roof: Asphalt
Condition
- New construction: No
- Year built: 1999
Utilities & green energy
- Sewer: Septic Tank
- Water: Well
- Utilities for property: Cable Available
Green energy
- Energy efficient items: Thermostat, Windows
Community & HOA
HOA
- Has HOA: No
Location
- Region: Southbury
Financial & listing details
- Price per square foot: $243/sqft
- Tax assessed value: $381,930
- Annual tax amount: $9,014
- Date on market: 7/1/2025
Estimated market value
$675,100
$641,000 - $709,000
$4,346/mo
Price history
Price history
| Date | Event | Price |
|---|---|---|
| 1/8/2026 | Pending sale | $700,000$243/sqft |
Source: | ||
| 9/16/2025 | Price change | $700,000-2.8%$243/sqft |
Source: | ||
| 7/1/2025 | Listed for sale | $720,000+64%$250/sqft |
Source: | ||
| 8/13/2003 | Sold | $439,000+8.9%$152/sqft |
Source: | ||
| 11/2/2001 | Sold | $403,000$140/sqft |
Source: Public Record Report a problem | ||
Public tax history
Public tax history
| Year | Property taxes | Tax assessment |
|---|---|---|
| 2025 | $9,243 +2.5% | $381,930 |
| 2024 | $9,014 +4.9% | $381,930 |
| 2023 | $8,593 +4.7% | $381,930 +33.3% |
Find assessor info on the county website
BuyAbility℠ payment
Est. payment
$4,798/mo
Principal & interest
$3310
Property taxes
$1243
Home insurance
$245
Climate risks
Neighborhood: 06488
Nearby schools
GreatSchools rating
- 5/10Long Meadow Elementary SchoolGrades: PK-5Distance: 2.5 mi
- 7/10Memorial Middle SchoolGrades: 6-8Distance: 6.7 mi
- 8/10Pomperaug Regional High SchoolGrades: 9-12Distance: 2.1 mi
- Loading
