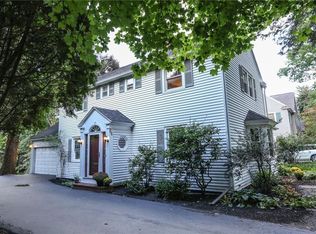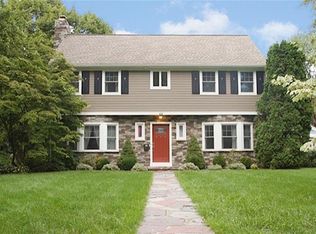Closed
$470,000
64 Shoreham Dr, Rochester, NY 14618
4beds
2,916sqft
Single Family Residence
Built in 1937
0.55 Acres Lot
$582,600 Zestimate®
$161/sqft
$3,330 Estimated rent
Maximize your home sale
Get more eyes on your listing so you can sell faster and for more.
Home value
$582,600
$542,000 - $635,000
$3,330/mo
Zestimate® history
Loading...
Owner options
Explore your selling options
What's special
Brighton Schools* Dreamy Shoreham Drive ~ Spectacular OPPORTUNITY on the "Big Yard" side of the street where your view every day, every season, every morning, noon or night is a one of a kind half acre private vista; Expansive & coveted. This 4 bedroom 1937 beauty was renovated by previous owners, expanding the size of the Family Room, Primary Bedroom, & the glorious White Kitchen with Granite, Gas Cooktop, Double Wall Ovens, huge SS Sink, Sharp* Drawer Microwave, Center Island with seating for a crowd, soaring ceilings, skylight and M O R E. Character is the theme here: Real Hardwoods, Handsome Moldings, Elegant Stairway with Turned Balusters - A cozy Screened Porch with Beadboard Ceiling, Mudroom, Updated Powder Room, wonderfully scaled Dining Room, Living Room & Foyer. The Primary Bedroom has an en-suite Full Bath, and the other 3 Bedrooms share a 2nd Full Bath. This is the definition of "Chance of a Lifetime." Stroll the Sidewalks shaded by towering trees; a beauty to behold snow covered, amber and red, or fully in bloom. Wegmans, Whole Foods, Trader Joe's, country clubs, expressways, schools, and the Auburn Trail are a stone's throw. Delayed negotiations until 8/28 at NOON.
Zillow last checked: 8 hours ago
Listing updated: September 29, 2023 at 10:04am
Listed by:
Alice S. Clark 585-586-6622,
Mitchell Pierson, Jr., Inc.
Bought with:
Jamie L. Columbus, 10491207850
Judy's Broker Network LLC
Source: NYSAMLSs,MLS#: R1472552 Originating MLS: Rochester
Originating MLS: Rochester
Facts & features
Interior
Bedrooms & bathrooms
- Bedrooms: 4
- Bathrooms: 3
- Full bathrooms: 2
- 1/2 bathrooms: 1
- Main level bathrooms: 1
Heating
- Gas, Zoned, Baseboard, Hot Water
Cooling
- Zoned, Attic Fan, Wall Unit(s)
Appliances
- Included: Double Oven, Dryer, Dishwasher, Exhaust Fan, Gas Cooktop, Disposal, Gas Water Heater, Microwave, Refrigerator, Range Hood, Washer
- Laundry: In Basement
Features
- Breakfast Area, Ceiling Fan(s), Cathedral Ceiling(s), Separate/Formal Dining Room, Entrance Foyer, Eat-in Kitchen, Separate/Formal Living Room, Granite Counters, Kitchen Island, Kitchen/Family Room Combo, Other, Pantry, See Remarks, Sliding Glass Door(s), Skylights, Window Treatments, Bath in Primary Bedroom, Programmable Thermostat
- Flooring: Carpet, Ceramic Tile, Hardwood, Tile, Varies
- Doors: Sliding Doors
- Windows: Drapes, Skylight(s), Storm Window(s), Thermal Windows, Wood Frames
- Basement: Full,Partially Finished,Sump Pump
- Number of fireplaces: 1
Interior area
- Total structure area: 2,916
- Total interior livable area: 2,916 sqft
Property
Parking
- Parking features: No Garage, Shared Driveway
Features
- Levels: Two
- Stories: 2
- Patio & porch: Deck, Patio, Porch, Screened
- Exterior features: Blacktop Driveway, Deck, Play Structure, Patio, Private Yard, See Remarks
- Fencing: Pet Fence
Lot
- Size: 0.55 Acres
- Dimensions: 72 x 340
- Features: Near Public Transit, Rectangular, Rectangular Lot, Residential Lot
Details
- Additional structures: Shed(s), Storage
- Parcel number: 2620001500700003007000
- Special conditions: Standard
Construction
Type & style
- Home type: SingleFamily
- Architectural style: Colonial
- Property subtype: Single Family Residence
Materials
- Cedar, Copper Plumbing
- Foundation: Block
- Roof: Asphalt
Condition
- Resale
- Year built: 1937
Utilities & green energy
- Sewer: Connected
- Water: Connected, Public
- Utilities for property: Cable Available, High Speed Internet Available, Sewer Connected, Water Connected
Community & neighborhood
Security
- Security features: Security System Owned, Radon Mitigation System
Location
- Region: Rochester
- Subdivision: Clover Downs
Other
Other facts
- Listing terms: Cash,Conventional
Price history
| Date | Event | Price |
|---|---|---|
| 9/29/2023 | Sold | $470,000+17.5%$161/sqft |
Source: | ||
| 8/28/2023 | Pending sale | $399,900$137/sqft |
Source: | ||
| 8/23/2023 | Listed for sale | $399,900+11.1%$137/sqft |
Source: | ||
| 12/5/2016 | Sold | $359,900$123/sqft |
Source: | ||
| 9/29/2016 | Pending sale | $359,900+7.4%$123/sqft |
Source: Nothnagle - Brighton #R316467 Report a problem | ||
Public tax history
| Year | Property taxes | Tax assessment |
|---|---|---|
| 2024 | -- | $361,800 |
| 2023 | -- | $361,800 |
| 2022 | -- | $361,800 |
Find assessor info on the county website
Neighborhood: 14618
Nearby schools
GreatSchools rating
- NACouncil Rock Primary SchoolGrades: K-2Distance: 1.2 mi
- 7/10Twelve Corners Middle SchoolGrades: 6-8Distance: 1.3 mi
- 8/10Brighton High SchoolGrades: 9-12Distance: 1.2 mi
Schools provided by the listing agent
- District: Brighton
Source: NYSAMLSs. This data may not be complete. We recommend contacting the local school district to confirm school assignments for this home.

