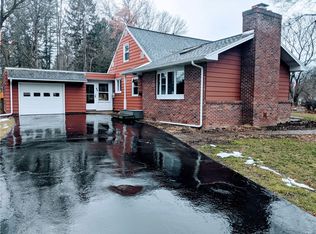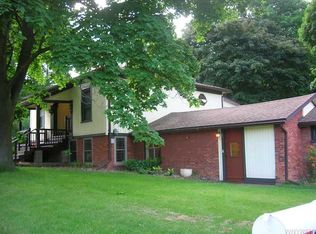Adorable well-updated 4-bed cape in the heart of Chili has been lovingly cared for with true pride of ownership! Large eat-in kitchen with plenty of natural light opens to a roomy formal dining room that is ideal for entertaining friends and family. Enjoy relaxing by the wood burning fireplace in the gorgeous contemporary sunken family room complete with cathedral ceiling, brick two-story chase and custom black walnut mantle. Large bedrooms upstairs with built-in work/study spaces make ideal "Zoom Room" for school or work. Two FULL baths makes morning time routines easier! Gorgeous hardwood floors throughout. Bonus partially finished basement makes a nice gaming room, movie room or home office. There's also a workshop area complete with bench for all your home projects. Well-maintained garage space complete with custom epoxy floor. Private fully fenced park-like backyard with deck and knotty pine breezeway is a great place to host your next BBQ! Delayed negotiations until 12/13/20
This property is off market, which means it's not currently listed for sale or rent on Zillow. This may be different from what's available on other websites or public sources.

