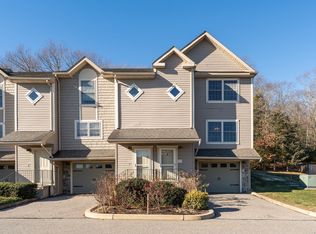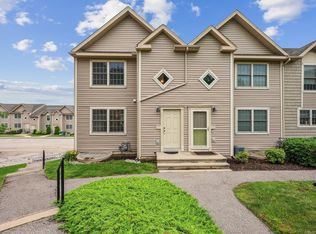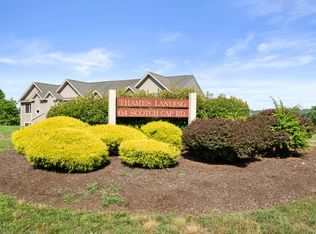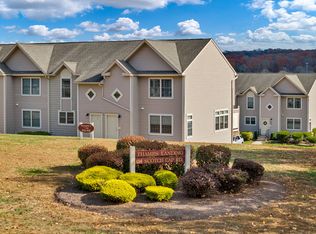Sold for $430,000
$430,000
64 Scotch Cap Road #139, Waterford, CT 06375
2beds
1,620sqft
Condominium, Townhouse
Built in 2005
-- sqft lot
$445,500 Zestimate®
$265/sqft
$2,588 Estimated rent
Home value
$445,500
$396,000 - $499,000
$2,588/mo
Zestimate® history
Loading...
Owner options
Explore your selling options
What's special
Enjoy breathtaking water views from nearly every room in this beautifully maintained 2-bedroom, 2.5-bath townhome located in the desirable Thames Landing complex. This home offers a perfect blend of comfort and convenience, with a spacious layout and thoughtful upgrades throughout. The newly renovated kitchen features modern finishes, granite countertops and seamlessly opens to the dining and living areas, all adorned with gleaming hardwood floors. Step outside to your private back porch-ideal for relaxing or entertaining year-round while taking in the serene waterfront scenery. Upstairs, two generously sized bedrooms each offer ample closet space and scenic views. The finished lower level provides a versatile room that can serve as a third bedroom, office, or den. Located just minutes from I-395 and I-95, and a short drive to Waterford Beach Park, this home offers the best of both tranquility and accessibility. Don't miss the opportunity to make this exceptional property your new home! Make sure to check out the VR tour as well!
Zillow last checked: 8 hours ago
Listing updated: August 12, 2025 at 06:11am
Listed by:
The Bill Heenan Team,
Bill Heenan 860-606-4881,
William Raveis Real Estate 860-739-4455
Bought with:
Amber Heenan, RES.0822327
William Raveis Real Estate
Source: Smart MLS,MLS#: 24091515
Facts & features
Interior
Bedrooms & bathrooms
- Bedrooms: 2
- Bathrooms: 3
- Full bathrooms: 2
- 1/2 bathrooms: 1
Primary bedroom
- Level: Upper
- Area: 221 Square Feet
- Dimensions: 13 x 17
Bedroom
- Level: Upper
- Area: 144 Square Feet
- Dimensions: 12 x 12
Family room
- Level: Lower
- Area: 180 Square Feet
- Dimensions: 12 x 15
Kitchen
- Level: Main
- Area: 117 Square Feet
- Dimensions: 9 x 13
Living room
- Level: Main
- Area: 285 Square Feet
- Dimensions: 15 x 19
Heating
- Forced Air, Natural Gas
Cooling
- Central Air
Appliances
- Included: Oven/Range, Microwave, Refrigerator, Dishwasher, Washer, Dryer, Electric Water Heater, Water Heater
- Laundry: Upper Level
Features
- Sound System
- Basement: Full,Finished
- Attic: Crawl Space,Access Via Hatch
- Has fireplace: No
- Common walls with other units/homes: End Unit
Interior area
- Total structure area: 1,620
- Total interior livable area: 1,620 sqft
- Finished area above ground: 1,620
Property
Parking
- Total spaces: 2
- Parking features: Attached, Parking Lot
- Attached garage spaces: 1
Features
- Stories: 3
- Patio & porch: Deck
- Exterior features: Tennis Court(s)
- Has private pool: Yes
- Pool features: In Ground
- Has view: Yes
- View description: Water
- Has water view: Yes
- Water view: Water
- Waterfront features: Waterfront, River Front, Walk to Water, Water Community
Details
- Parcel number: 2491555
- Zoning: WD
Construction
Type & style
- Home type: Condo
- Architectural style: Townhouse
- Property subtype: Condominium, Townhouse
- Attached to another structure: Yes
Materials
- Vinyl Siding
Condition
- New construction: No
- Year built: 2005
Utilities & green energy
- Sewer: Public Sewer
- Water: Public
Community & neighborhood
Community
- Community features: Tennis Court(s)
Location
- Region: Waterford
- Subdivision: Quaker Hill
HOA & financial
HOA
- Has HOA: Yes
- HOA fee: $300 monthly
- Amenities included: Pool, Tennis Court(s), Management
- Services included: Maintenance Grounds, Pool Service, Insurance
Price history
| Date | Event | Price |
|---|---|---|
| 8/8/2025 | Sold | $430,000-4.4%$265/sqft |
Source: | ||
| 7/9/2025 | Pending sale | $449,900$278/sqft |
Source: | ||
| 5/23/2025 | Price change | $449,900-4.3%$278/sqft |
Source: | ||
| 5/2/2025 | Listed for sale | $469,900+95.9%$290/sqft |
Source: | ||
| 2/28/2014 | Sold | $239,900+0.4%$148/sqft |
Source: | ||
Public tax history
| Year | Property taxes | Tax assessment |
|---|---|---|
| 2024 | $4,825 +5.2% | $216,380 |
| 2023 | $4,587 +1.1% | $216,380 +31.5% |
| 2022 | $4,536 -0.3% | $164,590 |
Find assessor info on the county website
Neighborhood: 06375
Nearby schools
GreatSchools rating
- 6/10Quaker Hill Elementary SchoolGrades: K-5Distance: 0.6 mi
- 5/10Clark Lane Middle SchoolGrades: 6-8Distance: 3.7 mi
- 8/10Waterford High SchoolGrades: 9-12Distance: 4.6 mi
Schools provided by the listing agent
- Elementary: Quaker Hill
- High: Waterford
Source: Smart MLS. This data may not be complete. We recommend contacting the local school district to confirm school assignments for this home.

Get pre-qualified for a loan
At Zillow Home Loans, we can pre-qualify you in as little as 5 minutes with no impact to your credit score.An equal housing lender. NMLS #10287.



