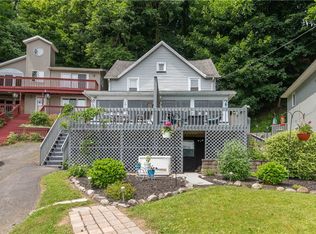A Million Dollar View, Bay & Lake access under $200K. You'll get Year round scenic Views of Ides Cove in this unique 2 story home with wide open Living Space with Granite Custom Kitchen, Cathedral Ceiling in Living Room has Tiger wood Flooring w' Full Bow Window (Living Rm gutted & remodeled, Brand new Lower Level Bath off Master Bedroom or Family Rm which has Slider to Full Deck & newer Wood burning stove & Hearth. New Furnace in 2018, Vinyl Cedar Shake Shingle siding, Ample Parking, Shared Boat Dock with neighbor & much more! All High End Appliances Included! Association Fee $100 per year covers Road maintenance! Motivated Seller!
This property is off market, which means it's not currently listed for sale or rent on Zillow. This may be different from what's available on other websites or public sources.
