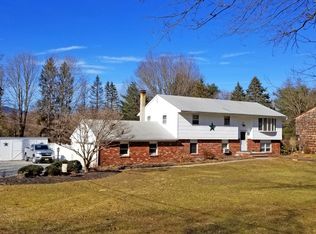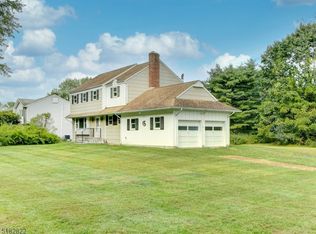Move in Ready!!!! Updated Raised Ranch on level, open lot. Great Location, close to trails, shopping, schools and commuting. Large Rooms in this well kept home. Newer stainless appliances in Kitchen.Sliders off Dining Room to Deck with stairs to yard . Seller states Wood floors under carpeting on Main Level. Lots of Windows for natural light through out the home. Finished Lower Level with half bath.
This property is off market, which means it's not currently listed for sale or rent on Zillow. This may be different from what's available on other websites or public sources.

