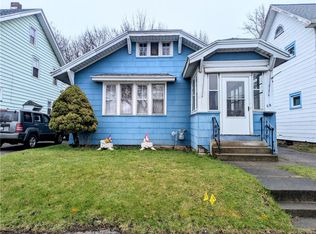Closed
$140,000
64 Saint Jacob St, Rochester, NY 14621
3beds
1,334sqft
Single Family Residence
Built in 1924
4,255.81 Square Feet Lot
$145,400 Zestimate®
$105/sqft
$1,584 Estimated rent
Home value
$145,400
$137,000 - $154,000
$1,584/mo
Zestimate® history
Loading...
Owner options
Explore your selling options
What's special
ABSOLUTELY NOTHING LEFT TO DO!!!*JUST MOVE IN TO THE FANTASTICALLY UPDATED CITY COLONIAL*PRISTINE NATURAL GUM WOOD TRIM & HARDWOOD FLOORS THROUGHOUT ENTIRE HOUSE*LIST OF UPDATES INCLUDE-NEW HIGH EFFICIENT FURNACE 2025*NEW HOT WATER TANK 2025*NEW UPDATED KITCHEN WITH NEW CABINETS/COUNTER TOPS/FIXTURES & WATERPROOF LUXURY VINYL PLANK FLOORING 2025*NEW VINYL WINDOWS ENTIRE HOUSE 2022*NEW HOUSE WATER METER AND NEW COPPER TO THE STREET 2025*UPDATED FULL BATH ROOM WITH NEW TUB SURROUND/VANITY/TOILET/VINYL WATERPROOF PLANK FLOORING/ PLUMBING & LIGHT FIXTURES 2025*NEW TEAR OFF ROOF 2014 RECENTLY INSPECTED WITH NEW FLASHING AROUND CHIMNEY*ALL NEW INTERIOR LIGHT FIXTURES 2025*(2)NEW STORM DOORS 2025*ENTIRE INTERIOR INCLUDING BASEMENT PAINTED 2025*ENCLOSED FRONT PORCH*NO DELAYED NEGOTIATIONS*SCHEDULE YOUR IN PERSON SHOWINGS TODAY!!
Zillow last checked: 8 hours ago
Listing updated: September 11, 2025 at 09:59am
Listed by:
Richard P. Feola 585-455-6069,
Rich Feola Real Estate LLC
Bought with:
Jasmine M. Coley-Gordon, 10401377735
Anthony Realty Group, LLC
Source: NYSAMLSs,MLS#: R1614842 Originating MLS: Rochester
Originating MLS: Rochester
Facts & features
Interior
Bedrooms & bathrooms
- Bedrooms: 3
- Bathrooms: 1
- Full bathrooms: 1
Heating
- Gas, Forced Air
Cooling
- Window Unit(s)
Appliances
- Included: Gas Water Heater
- Laundry: In Basement
Features
- Ceiling Fan(s), Separate/Formal Dining Room, Entrance Foyer, Separate/Formal Living Room, Other, Pantry, See Remarks, Programmable Thermostat
- Flooring: Hardwood, Luxury Vinyl, Varies
- Windows: Thermal Windows
- Basement: Full
- Number of fireplaces: 1
Interior area
- Total structure area: 1,334
- Total interior livable area: 1,334 sqft
Property
Parking
- Parking features: No Garage
Features
- Exterior features: Blacktop Driveway, Enclosed Porch, Fence, Porch
- Fencing: Partial
Lot
- Size: 4,255 sqft
- Dimensions: 37 x 115
- Features: Near Public Transit, Rectangular, Rectangular Lot, Residential Lot
Details
- Parcel number: 26140010626000010360000000
- Special conditions: Standard
Construction
Type & style
- Home type: SingleFamily
- Architectural style: Colonial,Historic/Antique
- Property subtype: Single Family Residence
Materials
- Wood Siding, PEX Plumbing
- Foundation: Block
- Roof: Asphalt,Architectural,Shingle
Condition
- Resale
- Year built: 1924
Utilities & green energy
- Electric: Circuit Breakers
- Sewer: Connected
- Water: Connected, Public
- Utilities for property: Cable Available, Electricity Connected, Sewer Connected, Water Connected
Community & neighborhood
Location
- Region: Rochester
- Subdivision: St Jacobs Amd
Other
Other facts
- Listing terms: Cash,Conventional,FHA,VA Loan
Price history
| Date | Event | Price |
|---|---|---|
| 8/13/2025 | Sold | $140,000+12.1%$105/sqft |
Source: | ||
| 6/25/2025 | Pending sale | $124,900$94/sqft |
Source: | ||
| 6/16/2025 | Listed for sale | $124,900+399.6%$94/sqft |
Source: | ||
| 7/13/2016 | Sold | $25,000-51%$19/sqft |
Source: | ||
| 11/22/2013 | Sold | $51,000+54.5%$38/sqft |
Source: Public Record Report a problem | ||
Public tax history
| Year | Property taxes | Tax assessment |
|---|---|---|
| 2024 | -- | $76,300 +69.6% |
| 2023 | -- | $45,000 |
| 2022 | -- | $45,000 |
Find assessor info on the county website
Neighborhood: 14621
Nearby schools
GreatSchools rating
- 3/10School 45 Mary Mcleod BethuneGrades: PK-8Distance: 0.5 mi
- 2/10School 58 World Of Inquiry SchoolGrades: PK-12Distance: 1.3 mi
- 4/10School 53 Montessori AcademyGrades: PK-6Distance: 0.7 mi
Schools provided by the listing agent
- District: Rochester
Source: NYSAMLSs. This data may not be complete. We recommend contacting the local school district to confirm school assignments for this home.
